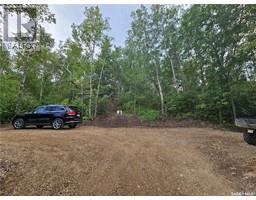110 Hayward DRIVE, Carlyle, Saskatchewan, CA
Address: 110 Hayward DRIVE, Carlyle, Saskatchewan
Summary Report Property
- MKT IDSK981193
- Building TypeHouse
- Property TypeSingle Family
- StatusBuy
- Added13 weeks ago
- Bedrooms6
- Bathrooms4
- Area2112 sq. ft.
- DirectionNo Data
- Added On20 Aug 2024
Property Overview
Step into modern luxury with this exquisite 2-story home, thoughtfully designed and built in 2012. With 6 spacious bedrooms, a versatile den, and 4 well-appointed bathrooms, this 2112 sq. ft. residence perfectly balances comfort and style. Enjoy seamless living with a open concept layout that flows effortlessly from room to room. At the heart of the home, this stunning kitchen features a massive island with elegant granite countertops, a stylish glass and tile backsplash, and ample storage in maple cabinetry. Convenience is key with soft-close drawers and a custom in-island wine rack, making it an entertainer’s dream. Adjacent to the kitchen, the dining room is bathed in natural light and features garden doors that lead to a large deck, perfect for outdoor gatherings. The great room captivates with its 18-foot ceilings and generous windows, providing spectacular sunset views and an airy, open feel. Spacious master Bedroom suite contains a BIG walk-in closet, four piece bathroom including a corner jetted tub and a walk-in shower. On the Second level is a bonus area overlooking the great room and foyer, this versatile space is ideal for relaxation, whether you want to curl up with a good book or savor your morning coffee. Two additional bedrooms and a full 4-piece bathroom complete the upper level, providing privacy and comfort for family or guests. In the basement is a granny suite, fully equipped with a kitchen, 3 bedrooms, and a 4-piece bathroom, this suite is perfect for multi-generational living or additional rental income. Laundry Rooms conveniently located on both the main floor and in the basement. Outside enjoy a fully fenced backyard with a large grassy area and deck access, ideal for children and pets to play. In the front you will find a charming front veranda welcomes you, complemented by a beautifully landscaped yard and extended driveway with decorative rocks. Don't forget about the double attached garage. This property checks all the boxes! (id:51532)
Tags
| Property Summary |
|---|
| Building |
|---|
| Land |
|---|
| Level | Rooms | Dimensions |
|---|---|---|
| Second level | Bonus Room | 15'5 x 9'9 |
| Bedroom | 10'11 x 12'11 | |
| Bedroom | 13' x 16'4 | |
| 4pc Bathroom | 7'5 x 5'10 | |
| Basement | Living room | 13'4 x 20'7 |
| Kitchen | 12'5 x 14'5 | |
| 4pc Bathroom | 6'7 x 9'11 | |
| Bedroom | 11'4 x 12'8 | |
| Bedroom | 9'11 x 11'8 | |
| Bedroom | 13'4 x 7'5 | |
| Utility room | 7'9 x 8'4 | |
| Main level | Foyer | 7'6 x 10'1 |
| Other | 14'6 x 21'3 | |
| Kitchen | 13'1 x 11'1 | |
| Dining room | 9'2 x 13'2 | |
| Primary Bedroom | 12'9 x 13'7 | |
| 4pc Ensuite bath | 9'8 x 8'8 | |
| Den | 10'8 x 12'10 | |
| 4pc Bathroom | 9'5 x 4'11 | |
| Laundry room | 15' x 3' |
| Features | |||||
|---|---|---|---|---|---|
| Rectangular | Double width or more driveway | Sump Pump | |||
| Attached Garage | Parking Space(s)(6) | Washer | |||
| Refrigerator | Dishwasher | Dryer | |||
| Microwave | Alarm System | Window Coverings | |||
| Garage door opener remote(s) | Storage Shed | Stove | |||
| Central air conditioning | |||||


























































