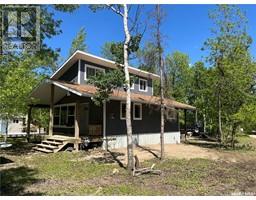170 Wayweychapow DRIVE, White Bear Lake, Saskatchewan, CA
Address: 170 Wayweychapow DRIVE, White Bear Lake, Saskatchewan
Summary Report Property
- MKT IDSK980873
- Building TypeHouse
- Property TypeSingle Family
- StatusBuy
- Added14 weeks ago
- Bedrooms3
- Bathrooms1
- Area1232 sq. ft.
- DirectionNo Data
- Added On16 Aug 2024
Property Overview
170 Wayweychapow - White Bear Lake- Discover your perfect year-round escape at this beautiful property nestled in the serene surroundings of White Bear Lake. tucked back away from the street down your own lane way, this home offers an abundance of parking options both at the front and back, ensuring convenience for you and your guests. The property is surrounded by trees, creating a peaceful and private atmosphere. Enjoy the outdoors with two expansive decks—one in the front and one in the back—ideal for summer gatherings, barbecues, and soaking in the peaceful surroundings. The fire pit area adds to the charm, perfect for cozy evenings and those chilly days. Step inside to experience the warmth and coziness of lake living. The interior features inviting whitewash pine and cedar shake walls and ceilings, enhancing the home's rustic charm. The main floor is thoughtfully designed with an open-plan kitchen, dining, and living area. The living room boasts a stunning stone fireplace, providing a perfect spot to relax and unwind. Sliding doors off the living room lead to the front deck, where you can enjoy delightful views, entertain guest , and do your outdoor cooking. The kitchen countertops and cabinets blend seamlessly with the home's ambiance, complementing the overall warm and enhance the lake life feel of the house. Downstairs, you'll find three bedrooms, a well-appointed four-piece bathroom, and extensive storage space in the utility and laundry rooms, providing plenty of room for all your needs. The backyard is a private retreat, backing onto trees for added seclusion. It features a convenient storage shed and a back deck that offers a private spot to relax and enjoy the peace & quiet. As mentioned earlier the is additional parking and access through back providing extra extra convenience. This property truly captures the essence of lake living, combining comfort, style, and privacy in a great location. Don’t miss the opportunity to make this home yours. (id:51532)
Tags
| Property Summary |
|---|
| Building |
|---|
| Level | Rooms | Dimensions |
|---|---|---|
| Basement | Bedroom | 10'7 x 6'4 |
| Bedroom | 8'10 x 6'11 | |
| Bedroom | 8'10 x 6'11 | |
| 4pc Bathroom | 9'4 x 4'11 | |
| Laundry room | 14'5 x 26' | |
| Main level | Living room | 14'5 x 10'11 |
| Dining room | 8'9 x 6'11 | |
| Kitchen | 7'7 x 8'2 |
| Features | |||||
|---|---|---|---|---|---|
| Treed | Rectangular | None | |||
| Gravel | Parking Space(s)(6) | Washer | |||
| Refrigerator | Dryer | Microwave | |||
| Window Coverings | Hood Fan | Storage Shed | |||
| Stove | Central air conditioning | ||||





























































