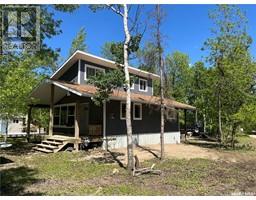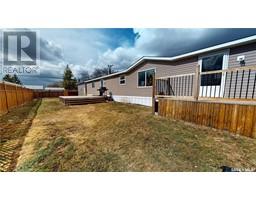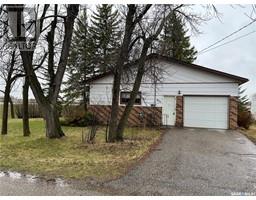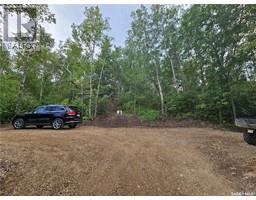551 & 552 1st STREET, White Bear Lake, Saskatchewan, CA
Address: 551 & 552 1st STREET, White Bear Lake, Saskatchewan
Summary Report Property
- MKT IDSK977967
- Building TypeHouse
- Property TypeSingle Family
- StatusBuy
- Added14 weeks ago
- Bedrooms3
- Bathrooms1
- Area848 sq. ft.
- DirectionNo Data
- Added On12 Aug 2024
Property Overview
A ONE OF A KIND PROPERTY AT WHITE BEAR LAKE RESORT!!!! 3 BEDROOM CABIN WITH AMAZING BUNK HOUSE WITH DECK OVERLOOKING THE ENTIRE BACK YARD. THIS PRIVATE CABIN HAS FRONT DECK, LARGE SIDE DECK, PLUS A BACK COVERED DECK OFF THE LIVING ROOM THROUGH THE SLIDING DOORS. RENOVATED OPEN KITCHEN AND DINING ROOM CENTRALLY LOCATED FROM THE BEDROOMS, FRONT ENTRY AND 4PC BATHROOM. UPDATES TO: WINDOWS, FLOORING, Gravity Water System for the Back Garden, 1250 Gallon Holding Tank under the Front Deck; Steel Beams Under the Property and Teleposts on Concrete Pads (2022), Pex Water Lines, AND SO MUCH MORE! GAS LINE TO PROPERTY. The sellers have taken so much care to update this property and the majority of furnishings are included plus the Fridge, air conditioner, Shed & Greenhouse. CHECK OUT THIS AMAZING PROPERTY ON TWO LANDSCAPED LOTS WITH GREAT PRIVATE PARKING AND SO CLOSE TO HOTEL BEACH AND ON A PAVED ROAD THROUGH THE 3D MATTERPORT TOUR FOR 360 DEGREE VIEWS OF THE INTERIOR AND YARD! Book your viewing TODAY! (id:51532)
Tags
| Property Summary |
|---|
| Building |
|---|
| Land |
|---|
| Level | Rooms | Dimensions |
|---|---|---|
| Main level | Enclosed porch | 8 ft ,1 in x 5 ft ,2 in |
| Bedroom | 8 ft ,3 in x 7 ft ,9 in | |
| Bedroom | 9 ft ,3 in x 8 ft ,5 in | |
| Bedroom | 8 ft ,4 in x 9 ft ,6 in | |
| Dining room | 12 ft ,1 in x 11 ft ,7 in | |
| Kitchen | 12 ft ,2 in x 8 ft ,5 in | |
| Living room | 11 ft x 15 ft ,9 in | |
| 4pc Bathroom | 8 ft ,4 in x 6 ft ,2 in |
| Features | |||||
|---|---|---|---|---|---|
| Treed | Rectangular | Double width or more driveway | |||
| Recreational | None | Gravel | |||
| Parking Space(s)(4) | Refrigerator | Window Coverings | |||
| Storage Shed | Window air conditioner | ||||
































































