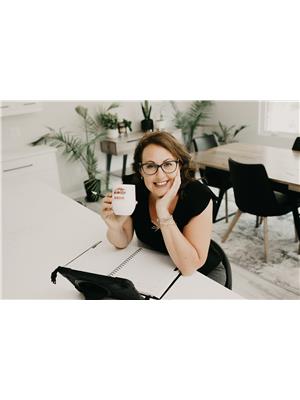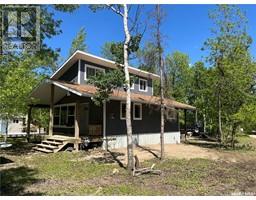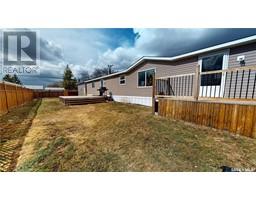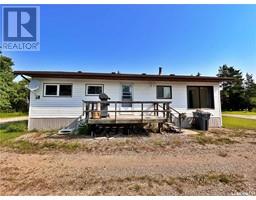214 1st STREET, Wawota, Saskatchewan, CA
Address: 214 1st STREET, Wawota, Saskatchewan
1 Beds2 Baths648 sqftStatus: Buy Views : 750
Price
$48,000
Summary Report Property
- MKT IDSK968296
- Building TypeHouse
- Property TypeSingle Family
- StatusBuy
- Added14 weeks ago
- Bedrooms1
- Bathrooms2
- Area648 sq. ft.
- DirectionNo Data
- Added On14 Aug 2024
Property Overview
WAWOTA - 1 Bedroom Home with Retro-style original Kitchen Cabinets in shared Kitchen/Dining Room. Living Room is central to the Main Floor Bathroom with its original tile and a Back Porch leading to the large back Yard. Basement has updated furnace, 100 Amp Electric Panel, Laundry Room with a 2nd Toilet; Bonus room with built-in desk/storage plus a good size Cold Room with built-in Shelving. There is a 15 x 26 attached garage with a high ceiling; single land paved driveway in front. The lot is an oversized corner lot that is sloped to the back with a large garden shed. Visit the included Matterport Tour for 360 degree views of the interior. (id:51532)
Tags
| Property Summary |
|---|
Property Type
Single Family
Building Type
House
Storeys
1
Square Footage
648 sqft
Title
Freehold
Land Size
0.37 ac
Built in
1952
Parking Type
Attached Garage,Parking Space(s)(3)
| Building |
|---|
Bathrooms
Total
1
Interior Features
Appliances Included
Storage Shed
Building Features
Features
Treed, Corner Site, Irregular lot size
Architecture Style
Bungalow
Square Footage
648 sqft
Heating & Cooling
Heating Type
Forced air
Parking
Parking Type
Attached Garage,Parking Space(s)(3)
| Level | Rooms | Dimensions |
|---|---|---|
| Basement | Utility room | 8 ft ,6 in x 22 ft ,11 in |
| Other | Measurements not available x 11 ft ,7 in | |
| Bonus Room | 7 ft ,11 in x 10 ft ,6 in | |
| Storage | 9 ft ,9 in x 9 ft ,9 in | |
| Laundry room | 6 ft x 10 ft ,4 in | |
| Main level | Kitchen/Dining room | 12 ft ,1 in x 17 ft ,5 in |
| Living room | 12 ft ,4 in x 10 ft ,10 in | |
| 3pc Bathroom | 5 ft x 11 ft ,1 in | |
| Bedroom | 12 ft ,3 in x 10 ft ,10 in | |
| Foyer | 5 ft x 9 ft ,11 in |
| Features | |||||
|---|---|---|---|---|---|
| Treed | Corner Site | Irregular lot size | |||
| Attached Garage | Parking Space(s)(3) | Storage Shed | |||














































