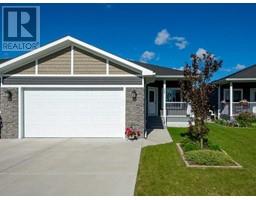3 West Highland Bay, Carstairs, Alberta, CA
Address: 3 West Highland Bay, Carstairs, Alberta
Summary Report Property
- MKT IDA2149026
- Building TypeHouse
- Property TypeSingle Family
- StatusBuy
- Added18 weeks ago
- Bedrooms4
- Bathrooms3
- Area1397 sq. ft.
- DirectionNo Data
- Added On13 Jul 2024
Property Overview
Nestled on a quiet cul-de-sac in Carstairs, this stunning walkout bungalow offers an idyllic retreat with direct access to pathways and green space. Meticulously maintained, the home boasts numerous upgrades, including granite countertops throughout, luxurious hardwood flooring in the basement, and heated floors in both the garage and basement. Air conditioning ensures year-round comfort. The main floor impresses with its open layout, highlighted by high ceilings and a striking stone fireplace. A modern kitchen with granite countertops flows seamlessly into the dining and living areas, creating a perfect space for gatherings. Step outside onto the duradeck, featuring glass and metal railings, offering a picturesque view of the surroundings. Downstairs, the fully finished basement features a spacious recreation area with a wet bar, ideal for entertaining guests. With 9-foot ceilings and ample natural light, the basement feels bright and inviting. Outside, the property is equally impressive with a concrete patio on the ground floor, perfect for outdoor seating and relaxation. A convenient BBQ gas line ensures easy grilling during summer evenings. Additional features include an oversized double garage with hardyboard finish and extensive storage, enhancing both functionality and aesthetic appeal. The property includes a generous lot size with plenty of parking space, adding to its appeal. Enjoy the convenience of living within walking distance to pathways, parks, and schools, making this home an ideal choice for those seeking both tranquility and modern amenities in this great community. To book your private viewing simply call your favourite agent! (id:51532)
Tags
| Property Summary |
|---|
| Building |
|---|
| Land |
|---|
| Level | Rooms | Dimensions |
|---|---|---|
| Basement | 3pc Bathroom | 9.50 Ft x 9.92 Ft |
| Breakfast | 10.25 Ft x 16.33 Ft | |
| Bedroom | 14.08 Ft x 10.08 Ft | |
| Bedroom | 14.42 Ft x 9.83 Ft | |
| Recreational, Games room | 25.50 Ft x 16.17 Ft | |
| Furnace | 9.25 Ft x 7.33 Ft | |
| Main level | 4pc Bathroom | 7.83 Ft x 4.75 Ft |
| 4pc Bathroom | 13.33 Ft x 6.00 Ft | |
| Bedroom | 9.83 Ft x 9.83 Ft | |
| Dining room | 12.08 Ft x 9.00 Ft | |
| Foyer | 10.25 Ft x 9.42 Ft | |
| Kitchen | 10.25 Ft x 13.42 Ft | |
| Laundry room | 13.67 Ft x 6.33 Ft | |
| Living room | 12.67 Ft x 20.17 Ft | |
| Primary Bedroom | 13.50 Ft x 19.00 Ft | |
| Other | 8.42 Ft x 5.75 Ft |
| Features | |||||
|---|---|---|---|---|---|
| Cul-de-sac | No neighbours behind | Gas BBQ Hookup | |||
| Attached Garage(2) | Refrigerator | Water softener | |||
| Cooktop - Electric | Dishwasher | Oven | |||
| Microwave | Hood Fan | Window Coverings | |||
| Garage door opener | Washer & Dryer | Central air conditioning | |||





















































