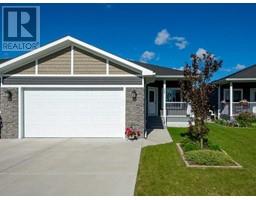669 West Highland Crescent, Carstairs, Alberta, CA
Address: 669 West Highland Crescent, Carstairs, Alberta
Summary Report Property
- MKT IDA2155676
- Building TypeHouse
- Property TypeSingle Family
- StatusBuy
- Added14 weeks ago
- Bedrooms3
- Bathrooms2
- Area1220 sq. ft.
- DirectionNo Data
- Added On15 Aug 2024
Property Overview
*** OPEN HOUSE, Saturday August 17, 12:00 - 3:00 PM*** Welcome to peaceful and quiet, small-town-living at your charming new home in the highly coveted West-Highland area of CARSTAIRS. This well cared for lovely bungalow has beautiful curb appeal and could not be situated better on the west edge of town with its private and lush west facing backyard looking out onto a sprawling wheat field as far as you can see. With no neighbours behind, in this already quiet town, it is relaxing and serene yet still only a short drive to Airdrie/Calgary or Didsbury/Olds. You are perfectly located minutes to schools, playgrounds, parks, shopping, restaurants, Firehall and Emergency Services, Tim Horton’s, the Carstairs Golf Club and the Carstairs Memorial Arena. Didsbury, with its amenities and hospital is also only 10 minutes away. Your tranquil new home has 3 bedrooms, 2 baths, large and open living and dining areas with beautiful hardwood floors and an updated kitchen with granite countertops and stainless steel appliances overlooking the spacious back deck and beautiful west facing, private and pristine back yard with vast views.The spacious unfinished basement has plenty of potential with 4 big windows, room for a large play area, 2 more bedrooms and a roughed-in bathroom. It’s all up to your imagination how you want to finish it. The oversized front attached garage is insulated and heated for your convenience and has 220v and a side man door as well. The private yard is spacious and has a large, sturdy shed, a vegetable garden and custom rain barrel. These West Highland bungalows are rare gems and they do not stay long on the market so do not hesitate and contact your favourite realtor to book a showing! (id:51532)
Tags
| Property Summary |
|---|
| Building |
|---|
| Land |
|---|
| Level | Rooms | Dimensions |
|---|---|---|
| Main level | Living room | 17.25 Ft x 16.67 Ft |
| Kitchen | 10.33 Ft x 9.42 Ft | |
| Dining room | 8.92 Ft x 7.50 Ft | |
| Primary Bedroom | 12.33 Ft x 11.42 Ft | |
| 4pc Bathroom | 8.92 Ft x 4.92 Ft | |
| Bedroom | 10.08 Ft x 8.92 Ft | |
| Bedroom | 8.92 Ft x 8.92 Ft | |
| 4pc Bathroom | 8.92 Ft x 4.92 Ft |
| Features | |||||
|---|---|---|---|---|---|
| Treed | No neighbours behind | No Smoking Home | |||
| Level | Attached Garage(2) | Garage | |||
| Heated Garage | Washer | Refrigerator | |||
| Dishwasher | Stove | Dryer | |||
| Hood Fan | Window Coverings | Garage door opener | |||
| None | |||||






















































