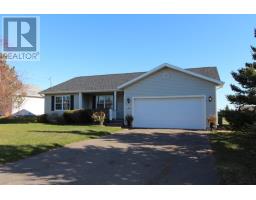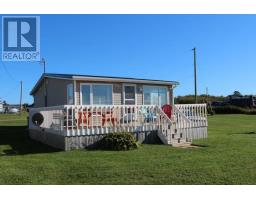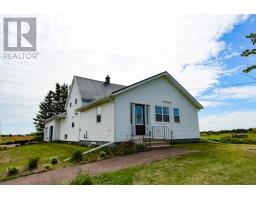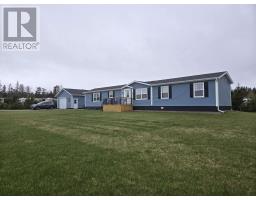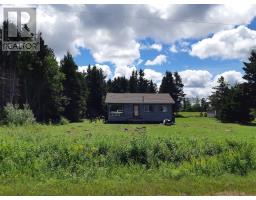87 Pine Drive, Cascumpec, Prince Edward Island, CA
Address: 87 Pine Drive, Cascumpec, Prince Edward Island
Summary Report Property
- MKT ID202407708
- Building TypeRecreational
- Property TypeRecreational
- StatusBuy
- Added18 weeks ago
- Bedrooms2
- Bathrooms1
- Area580 sq. ft.
- DirectionNo Data
- Added On12 Jul 2024
Property Overview
Welcome to this charming two bedroom summer home, just minutes away from the quaint town of Alberton. Nestled on a private lot surrounded by mature trees, this cozy retreat offers serene privacy while still being conveniently close to amenities like shopping, a hospital, and grocery stores. Step outside and take a leisurely stroll to the beautiful Mill River, perfect for boating, kayaking, or simply enjoying a refreshing dip on sunny days. Inside, you'll find two spacious bedrooms, a welcoming country kitchen, and a generously sized laundry room. The full bathroom ensures your comfort, while a heat pump provides both warmth in winter and cool air in the scorching summer heat. For those with a green thumb or a penchant for water activities, the detached garage offers ample storage space. Whether it's gardening tools or equipment for your aquatic adventures, you'll have plenty of room to store it all. Don't miss out on the opportunity to make this retreat your own slice of paradise. Experience the tranquility and charm this home has to offer. (id:51532)
Tags
| Property Summary |
|---|
| Building |
|---|
| Level | Rooms | Dimensions |
|---|---|---|
| Main level | Kitchen | 11.3x10 |
| Living room | 8x10.3 | |
| Bath (# pieces 1-6) | 6x5.5 | |
| Laundry room | 9x6.5 | |
| Primary Bedroom | 10x10.5 | |
| Bedroom | 8x10 |
| Features | |||||
|---|---|---|---|---|---|
| Detached Garage | Range - Electric | Dryer - Electric | |||
| Washer | Microwave | Refrigerator | |||





















