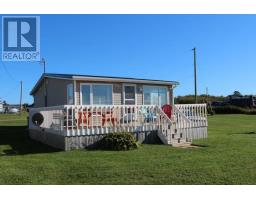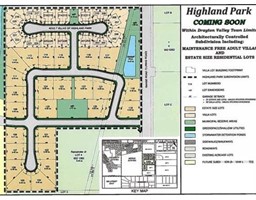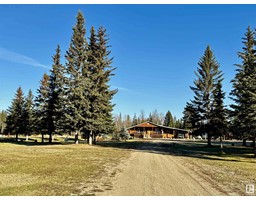9213 HWY 621 None, Rural Brazeau County, Alberta, CA
Address: 9213 HWY 621, Rural Brazeau County, Alberta
Summary Report Property
- MKT IDE4417231
- Building TypeHouse
- Property TypeSingle Family
- StatusBuy
- Added6 weeks ago
- Bedrooms3
- Bathrooms5
- Area2592 sq. ft.
- DirectionNo Data
- Added On07 Jan 2025
Property Overview
Magnificent 2592 sqft. custom-built home situated on 158.47 acres! Home has quality finishings & an incredible window package. Main floor has a massive modern country kitchen w/ black stainless-steel appliances featuring a 6-burner gas countertop range & lg island. Dining area has 9’ ceilings & the living room boasts a beautiful floor to ceiling stone fireplace & 24’ cathedral ceilings. Completing main floor is a large primary bdrm w/ a 5-piece ensuite & walk-in closet, a 2-piece bath/laundry room & access to the 1106 sqft. double attached garage. The upper floor mezzanine has a large family room & 2 large bedrooms, both featuring walk-in closets, ensuites & huge storage spaces. Basement has a lg utility room, 4-piece bath, fully concreted in gun room & is awaiting bdrm development. Home has triple glazed windows throughout, some w/ built-in blinds, hot water & forced air heating throughout. The property has a heated 32’ x 48’ shop w/ 18’ bay door & $13,800 annual oil surface lease revenue. (id:51532)
Tags
| Property Summary |
|---|
| Building |
|---|
| Level | Rooms | Dimensions |
|---|---|---|
| Basement | Den | Measurements not available |
| Main level | Living room | Measurements not available |
| Dining room | Measurements not available | |
| Kitchen | Measurements not available | |
| Primary Bedroom | Measurements not available | |
| Upper Level | Family room | Measurements not available |
| Bedroom 2 | Measurements not available | |
| Bedroom 3 | Measurements not available |
| Features | |||||
|---|---|---|---|---|---|
| Private setting | Treed | See remarks | |||
| Attached Garage | Dryer | Garage door opener remote(s) | |||
| Garage door opener | Microwave Range Hood Combo | Oven - Built-In | |||
| Refrigerator | Gas stove(s) | Central Vacuum | |||
| Washer | See remarks | Vinyl Windows | |||







































































































