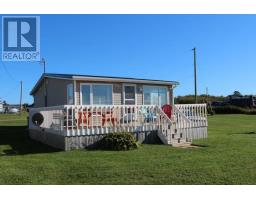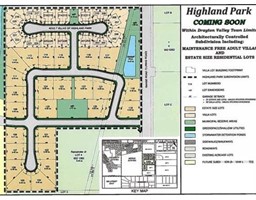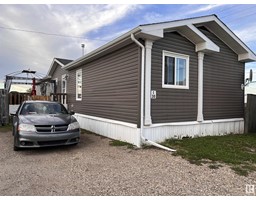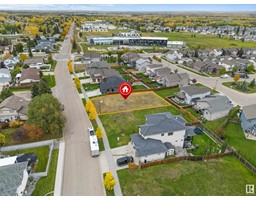#207 5201 Brougham DR Drayton Valley, Drayton Valley, Alberta, CA
Address: #207 5201 Brougham DR, Drayton Valley, Alberta
Summary Report Property
- MKT IDE4420630
- Building TypeApartment
- Property TypeSingle Family
- StatusBuy
- Added6 hours ago
- Bedrooms2
- Bathrooms2
- Area1140 sq. ft.
- DirectionNo Data
- Added On07 Feb 2025
Property Overview
Ironwood Gates brings unmatched luxury, style & elegance to condo living in Drayton Valley! This 2 bed, 2 bath suite is 1141sqft with an open concept main living area that leads to the balcony overlooking open field and trees. The living room boasts a cozy gas fireplace! The kitchen is beautiful maple cabinetry, granite countertop and tile backsplash with wall mount canopy range hood. The primary bedroom is large with a walk-through closet and 4-piece bath featuring frameless glass shower w/ dual body massage! The second bedroom is also large with a walk-in closet situated right across from the main 4-piece bath. The unit has central A/C and 9 ft ceilings throughout! The building is secure with electronic security gates and perimeter fencing. Unit includes 2 parking stalls, 1 underground and 1 powered spot outside. Condo Fee includes heat, water/sewer, reserve fund, ext. maintenance janitorial. This condominium also has location going for it! Located at the end of a dead end street and close to shopping! (id:51532)
Tags
| Property Summary |
|---|
| Building |
|---|
| Land |
|---|
| Level | Rooms | Dimensions |
|---|---|---|
| Main level | Living room | Measurements not available |
| Dining room | Measurements not available | |
| Kitchen | Measurements not available | |
| Primary Bedroom | Measurements not available | |
| Bedroom 2 | Measurements not available |
| Features | |||||
|---|---|---|---|---|---|
| See remarks | Closet Organizers | No Animal Home | |||
| No Smoking Home | Parkade | Stall | |||
| Underground | Dishwasher | Dryer | |||
| Microwave Range Hood Combo | Refrigerator | Stove | |||
| Washer | Window Coverings | Ceiling - 9ft | |||























































