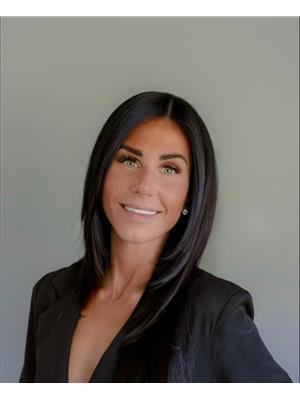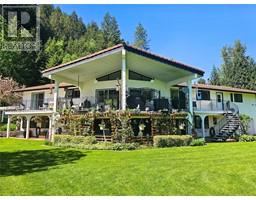1085 Clarke Road Robson/Raspberry/Brilliant, Castlegar, British Columbia, CA
Address: 1085 Clarke Road, Castlegar, British Columbia
Summary Report Property
- MKT ID10332092
- Building TypeHouse
- Property TypeSingle Family
- StatusBuy
- Added2 weeks ago
- Bedrooms4
- Bathrooms3
- Area2197 sq. ft.
- DirectionNo Data
- Added On06 Feb 2025
Property Overview
Welcome to this beautifully designed 4-bedroom, 3-bathroom home that offers both comfort and style in every corner. Located in a desirable neighborhood, this property is ideal for families seeking space, privacy, and modern living. The spacious Floor Plan allows you to enjoy an expansive open-concept layout with a large living room that seamlessly flows into the dining area and kitchen, perfect for both relaxing and entertaining. The cozy fireplace and large mudroom blend comfort and functionality. The kitchen features stainless steel appliances, ample cabinetry, a walk-in pantry, and a large peninsula for extra workspace or casual dining. On the main floor a generously sized master bedroom with an en-suite bathroom, complete with a soaking tub/ shower is the perfect retreat at the end of a long day. 2 additional well-sized bedrooms offer plenty of space for family, guests, or a home office. The home includes 2 full bathrooms on the main floor each equipped with stylish finishes and quality fixtures. Large windows throughout the home allow for an abundance of natural light, making the space feel airy and bright. The fully finished lower level boasts a laundry room, Tons of storage, a large bedroom, another/bonus area and a 3rd full bathroom. When you step out onto the back deck you are surrounded by a picturesque view of the mountains with plenty of room for outdoor gatherings, a play area, gardening or building a carport or shed. (id:51532)
Tags
| Property Summary |
|---|
| Building |
|---|
| Level | Rooms | Dimensions |
|---|---|---|
| Lower level | Storage | 12'5'' x 10'7'' |
| Bedroom | 13'7'' x 11' | |
| Full bathroom | Measurements not available | |
| Laundry room | 7'9'' x 6'5'' | |
| Living room | 39' x 9'3'' | |
| Main level | Bedroom | 7'2'' x 11'2'' |
| Bedroom | 7'2'' x 10' | |
| Full bathroom | Measurements not available | |
| Primary Bedroom | 11'1'' x 12'3'' | |
| Full bathroom | Measurements not available | |
| Living room | 11'1'' x 11'7'' | |
| Dining room | 10' x 14'8'' | |
| Mud room | 7' x 7'5'' | |
| Kitchen | 11'9'' x 11'7'' |
| Features | |||||
|---|---|---|---|---|---|
| Surfaced | Central air conditioning | ||||













































