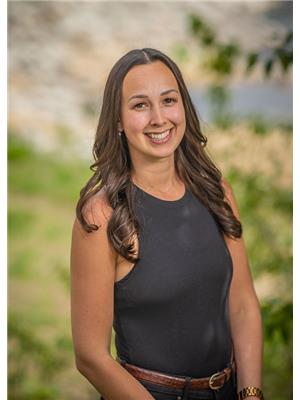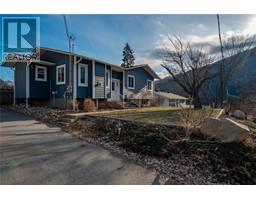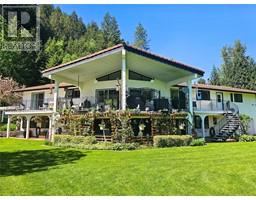801 21st Street South Castlegar, Castlegar, British Columbia, CA
Address: 801 21st Street, Castlegar, British Columbia
Summary Report Property
- MKT ID10333958
- Building TypeHouse
- Property TypeSingle Family
- StatusBuy
- Added1 weeks ago
- Bedrooms5
- Bathrooms5
- Area4351 sq. ft.
- DirectionNo Data
- Added On11 Feb 2025
Property Overview
This charming family home has it all! Inside & out you are greeted with timeless decor, warmth & a welcoming appeal! On the main floor you have plenty of room for entertaining in the radiant living room, cozy with gas fireplace & cathedral ceilings & bonus space for a separate formal dining space. Walk through french doors off of the living room to the expansive eat-in kitchen fully equipped with island, an abundance of storage & private access to the covered patio in the ultra private back yard. Finishing the main floor are 2 bedrooms, (including the master bedroom with his & her walk-in closets, full en-suite & private access to the rear covered patio), a main full bathroom, as well as separate laundry room & access to your attached garage. The upstairs loft boasts 3 large bedrooms (including one with full en-suite), 1 office/den, another full bathroom & spacious storage room. On the lower level is a 1 bedroom in-law suite with it's own private entrance, living room, rec room, full bathroom & storage area. Call your REALTOR® for your private viewing! (id:51532)
Tags
| Property Summary |
|---|
| Building |
|---|
| Level | Rooms | Dimensions |
|---|---|---|
| Second level | Other | 27' x 11'5'' |
| Storage | 13'6'' x 13'10'' | |
| Full bathroom | Measurements not available | |
| Office | 10'6'' x 11'7'' | |
| Bedroom | 15'4'' x 8'2'' | |
| Bedroom | 10' x 15'5'' | |
| Bedroom | 12' x 13' | |
| Full bathroom | Measurements not available | |
| Lower level | Recreation room | 14'9'' x 13'7'' |
| Bedroom | 9'11'' x 13'7'' | |
| Utility room | 14'3'' x 7' | |
| Storage | 15'10'' x 25' | |
| Main level | Dining room | 11'4'' x 7'8'' |
| Office | 10'3'' x 15'11'' | |
| Laundry room | 5'6'' x 10'1'' | |
| Full bathroom | Measurements not available | |
| Full ensuite bathroom | Measurements not available | |
| Primary Bedroom | 14' x 13'2'' | |
| Living room | 14'1'' x 25'6'' | |
| Kitchen | 11'7'' x 14' | |
| Additional Accommodation | Living room | 11'4'' x 20'6'' |
| Full bathroom | Measurements not available | |
| Kitchen | 15'6'' x 6' |
| Features | |||||
|---|---|---|---|---|---|
| Attached Garage(2) | Heat Pump | ||||













































































