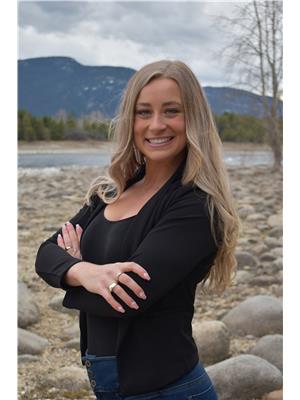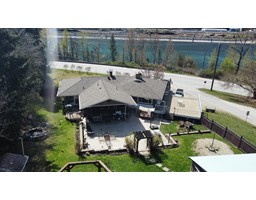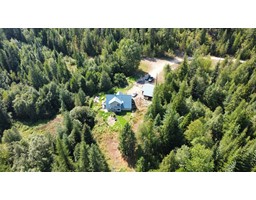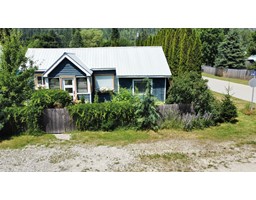3 - 2210 COLUMBIA AVENUE, Castlegar, British Columbia, CA
Address: 3 - 2210 COLUMBIA AVENUE, Castlegar, British Columbia
Summary Report Property
- MKT ID2467447
- Building TypeRow / Townhouse
- Property TypeSingle Family
- StatusBuy
- Added22 weeks ago
- Bedrooms2
- Bathrooms2
- Area1164 sq. ft.
- DirectionNo Data
- Added On18 Jun 2024
Property Overview
Welcome to carefree living at its finest! Unit #3 is a beautiful two bed, two bath, one level home with many upgrades including a 2021 Rheem Hot Water Tank, 2019 Vinyl Planking and Carpet, New Range Hood, New Smoke Detector and Carbon Monoxide Detector, New Light Fixtures and Pot Lights, and more! This home also boasts Central Air and Central Vac not to mention the plumbing is all upgraded this year and all ready for the next new loving owner! Walk out on to your covered patio and enjoy the private, landscaped and fenced in backyard. This lovely 55+ Strata is centrally located in Castlegar BC and is close to bus routes as well as services and amenities. This is a well cared for and sought after community. Two pets are allowed with restrictions. Rentals are now allowed as long as the tenant is 55 +! Are you under 55 years of age but want to purchase this unit and rent it out until YOU become of age? Then this is your perfect opportunity! You won't want to miss out on this beautiful and upgraded home in this desirable adult community. Call your REALTOR(R) today! (id:51532)
Tags
| Property Summary |
|---|
| Building |
|---|
| Land |
|---|
| Level | Rooms | Dimensions |
|---|---|---|
| Main level | Kitchen | 10'4 x 6 |
| Dining room | 12'3 x 7'7 | |
| Living room | 12'3 x 16'2 | |
| Bedroom | 13'11 x 10'11 | |
| Primary Bedroom | 14'9 x 12'7 | |
| Full bathroom | Measurements not available | |
| Ensuite | Measurements not available | |
| Other | 5'11 x 5'3 |
| Features | |||||
|---|---|---|---|---|---|
| Other | Dryer | Refrigerator | |||
| Washer | Stove | Central Vacuum | |||
| Dishwasher | Unknown | Central air conditioning | |||
| Clubhouse | |||||













































































