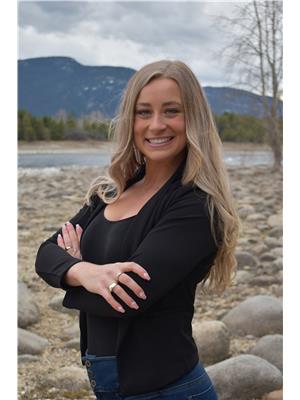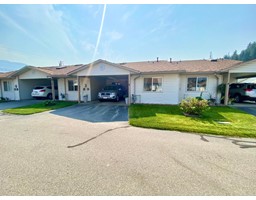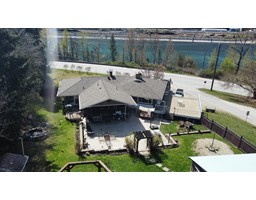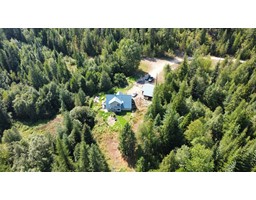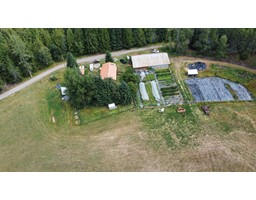200 SAYWARD AVENUE, Salmo, British Columbia, CA
Address: 200 SAYWARD AVENUE, Salmo, British Columbia
Summary Report Property
- MKT ID2478854
- Building TypeHouse
- Property TypeSingle Family
- StatusBuy
- Added13 weeks ago
- Bedrooms2
- Bathrooms1
- Area1153 sq. ft.
- DirectionNo Data
- Added On20 Aug 2024
Property Overview
Welcome to this charming, beautifully updated 2 bed, 1 bath home located in the quaint town of Salmo, BC. Situated on 0.12 acres, this home has undergone numerous upgrades in recent years, including a kitchen renovation, bathroom remodel, fresh interior and exterior paint, a new hot water on-demand system (2024), new and additional windows for ample natural light, and new flooring throughout. This cozy home features an efficient 12-year-old metal roof and baseboard heating, ensuring comfort and durability. The property offers a private sanctuary with full fencing, cedar trees, and other plants, creating a tranquil oasis while being centrally located in the village. Outdoor enthusiasts will appreciate the excellent outdoor living spaces to enjoy the Kootenay lifestyle, along with outdoor bike storage for convenience. Well-maintained and aesthetically pleasing, this property offers a unique opportunity you won't want to miss. Conveniently located approximately 30 minutes from both Castlegar and Nelson, Salmo offers the perfect blend of tranquil living and accessibility to amenities. Don't miss the chance to call this property your home and experience the best of what Salmo has to offer. (id:51532)
Tags
| Property Summary |
|---|
| Building |
|---|
| Land |
|---|
| Level | Rooms | Dimensions |
|---|---|---|
| Main level | Primary Bedroom | 19 x 11'10 |
| Living room | 13'8 x 13'5 | |
| Bedroom | 10 x 9'11 | |
| Kitchen | 13'8 x 10'3 | |
| Other | 9'2 x 5'8 | |
| Full bathroom | Measurements not available | |
| Laundry room | 10'3 x 7'5 | |
| Dining room | 15'2 x 6'11 |
| Features | |||||
|---|---|---|---|---|---|
| Central island | Private Yard | Unknown | |||



























































