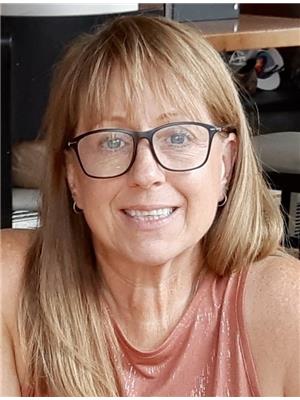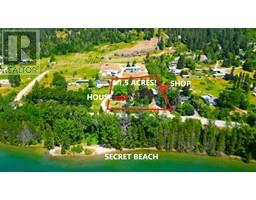614 12TH STREET, Castlegar, British Columbia, CA
Address: 614 12TH STREET, Castlegar, British Columbia
Summary Report Property
- MKT ID2478794
- Building TypeHouse
- Property TypeSingle Family
- StatusBuy
- Added18 weeks ago
- Bedrooms3
- Bathrooms4
- Area2358 sq. ft.
- DirectionNo Data
- Added On17 Aug 2024
Property Overview
Welcome to your new family home at a reasonable price! Nestled in the heart of our community, this centrally located gem offers convenience and comfort in equal measure. Boasting large spaces that include three spacious bedrooms and four bathrooms, this residence is designed with family living in mind. The highlight of this property is the stunning outdoor oasis. Imagine endless summer days spent lounging by the large in-ground pool, and a hot tub to relax in after a long day. This is the perfect setting for year-round entertaining and cozy family gatherings. Adjacent to the pool, you'll find a charming pool house with a full 5th bathroom and hot shower. The attached double garage and ample parking space ensure plenty of room for vehicles, bikes, and all your storage needs. While the home will benefit from some updates, it's solid construction and welcoming atmosphere make it an ideal canvas for you to make your own mark. Don't miss this opportunity to own a home that offers both potential and practicality in a great location. It's next lucky owner will find it the perfect place to create lasting family memories! (id:51532)
Tags
| Property Summary |
|---|
| Building |
|---|
| Land |
|---|
| Level | Rooms | Dimensions |
|---|---|---|
| Above | Full bathroom | Measurements not available |
| Bedroom | 18'2 x 11'6 | |
| Ensuite | Measurements not available | |
| Bedroom | 13'6 x 9'4 | |
| Bedroom | 10'11 x 9'3 | |
| Lower level | Partial bathroom | Measurements not available |
| Storage | 10'7 x 8'11 | |
| Storage | 6'6 x 3'7 | |
| Other | 15'3 x 10'4 | |
| Recreation room | 22'1 x 7'9 | |
| Main level | Kitchen | 13'6 x 11'5 |
| Dining room | 11'5 x 10'2 | |
| Living room | 18'3 x 11'6 | |
| Foyer | 7'8 x 6'6 | |
| Laundry room | 7'3 x 6'4 | |
| Partial bathroom | Measurements not available |
| Features | |||||
|---|---|---|---|---|---|
| Private Yard | Hot Tub | Unknown | |||
































































