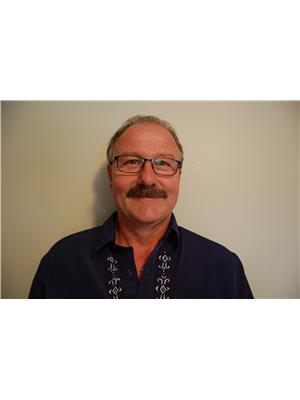5409 51 Street, Castor, Alberta, CA
Address: 5409 51 Street, Castor, Alberta
Summary Report Property
- MKT IDA2094228
- Building TypeHouse
- Property TypeSingle Family
- StatusBuy
- Added14 weeks ago
- Bedrooms3
- Bathrooms3
- Area1506 sq. ft.
- DirectionNo Data
- Added On14 Aug 2024
Property Overview
One of a kind, this 1962 bungalow sits on a large two lot parcel overlooking the Castor reservoir area. The land goes to the water line and is approximately just less than an acre. With three bedrooms and three bathrooms, this unit has great potential for the next person who is looking for a fantastic view and will be willing to do some renovations. This home has 1506 sq ft of living space above ground and 778 sq ft below. The roof has been done in the last few years, with a new HE forced air furnace added to the existing boiler system which gives it a great heat system as if one fails the other is there to take over. There is main floor laundry right in the kitchen. There are three bedrooms on the main floor, with two four piece bathrooms. A wood fireplace is in the middle of the original living room(not used for awhile), while access to the deck has been added to the house through the living room patio doors. A portion of the addition is setup for plants and greenery as it has its own water tap and large windows. This area is located just to the side of the living room and out the doors that lead to the primary bedroom. Downstairs has plenty of room for storage and the opportunity to add more bedrooms with an addition of windows in the block basement. A three piece bathroom is also in the basement. This home is made with stucco and wood siding, with fancy wood windows in their day that are very uncommon to our town, giving it a bit of nostalgia as being a one of a kind home built by the local carpenters. The view from the large back deck is outstanding and can only be appreciated with you sitting there, the sun shinning, foliage in full bloom and birds are flying overhead. With only one family having owned and built this home makes it a very rare find. Yes the house will need some renovations but you are starting off with a newer roof, new HE forced air furnace, a large lot that has water access, a round about driveway and sitting in a perfect location , what more can you ask for. (id:51532)
Tags
| Property Summary |
|---|
| Building |
|---|
| Land |
|---|
| Level | Rooms | Dimensions |
|---|---|---|
| Basement | Furnace | 11.08 Ft x 9.75 Ft |
| Cold room | 6.00 Ft x 7.00 Ft | |
| Family room | 15.00 Ft x 18.83 Ft | |
| Great room | 14.33 Ft x 13.00 Ft | |
| Storage | 8.17 Ft x 14.25 Ft | |
| Furnace | 9.00 Ft x 10.25 Ft | |
| 3pc Bathroom | Measurements not available | |
| Main level | Primary Bedroom | 12.58 Ft x 15.33 Ft |
| 4pc Bathroom | Measurements not available | |
| Bedroom | 9.92 Ft x 7.67 Ft | |
| Bedroom | 9.58 Ft x 13.42 Ft | |
| 4pc Bathroom | Measurements not available | |
| Living room/Dining room | 16.08 Ft x 20.00 Ft | |
| Living room | 19.58 Ft x 16.17 Ft | |
| Other | 15.67 Ft x 10.17 Ft | |
| Kitchen | 19.58 Ft x 16.08 Ft |
| Features | |||||
|---|---|---|---|---|---|
| Wood windows | No neighbours behind | Carport | |||
| Other | Washer | Refrigerator | |||
| Cooktop - Electric | Dishwasher | Dryer | |||
| Microwave | Oven - Built-In | Hood Fan | |||
| Window Coverings | None | ||||

















































