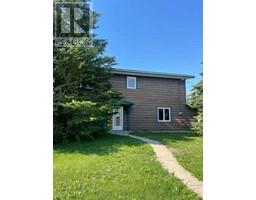4621 Norfolk Avenue, Coronation, Alberta, CA
Address: 4621 Norfolk Avenue, Coronation, Alberta
Summary Report Property
- MKT IDA2143657
- Building TypeHouse
- Property TypeSingle Family
- StatusBuy
- Added14 weeks ago
- Bedrooms4
- Bathrooms2
- Area768 sq. ft.
- DirectionNo Data
- Added On14 Aug 2024
Property Overview
Conveniently located on a corner lot in Coronation, only a block from the school, this 1955 home now has five bedrooms and two bathrooms. With the renovations are the two additional bedrooms added in the basement along with a three piece bathroom and a family room. There is the laundry room in the furnace room with ample storage to boot. All walls were framed and dry walled along with a drop ceiling and plank flooring. 100 amp service is already there. Upstairs has new flooring and paint throughout the house. Outside has new asphalt shingles, new deck on the front step and new windows. A single detached garage and fenced yard with maintenance free chain link and cement driveway helps sell the property. There is a cement floor in the garage as well as the driveway. A 9x12 sun room has been built on the north side of the house in the backyard. This home has been transformed into a gorgeous house that will fit many family members and last for years. (id:51532)
Tags
| Property Summary |
|---|
| Building |
|---|
| Land |
|---|
| Level | Rooms | Dimensions |
|---|---|---|
| Basement | Furnace | 10.83 Ft x 8.42 Ft |
| Family room | 13.08 Ft x 10.50 Ft | |
| Bedroom | 12.33 Ft x 8.08 Ft | |
| Bedroom | 9.58 Ft x 7.17 Ft | |
| 3pc Bathroom | Measurements not available | |
| Main level | Living room | 16.33 Ft x 11.50 Ft |
| Other | 11.25 Ft x 11.42 Ft | |
| 4pc Bathroom | Measurements not available | |
| Bedroom | 8.00 Ft x 10.00 Ft | |
| Primary Bedroom | 9.00 Ft x 10.42 Ft | |
| Other | 5.58 Ft x 12.58 Ft |
| Features | |||||
|---|---|---|---|---|---|
| Back lane | Concrete | Detached Garage(1) | |||
| Refrigerator | Stove | None | |||













































