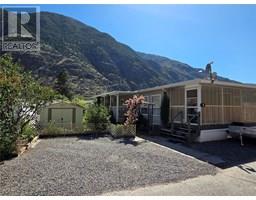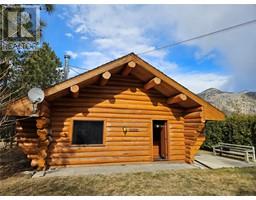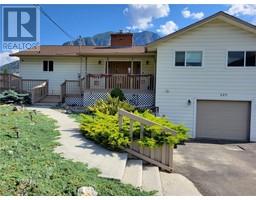2224 Newton Road Cawston, Cawston, British Columbia, CA
Address: 2224 Newton Road, Cawston, British Columbia
Summary Report Property
- MKT ID10317236
- Building TypeHouse
- Property TypeSingle Family
- StatusBuy
- Added22 weeks ago
- Bedrooms1
- Bathrooms2
- Area1244 sq. ft.
- DirectionNo Data
- Added On17 Jun 2024
Property Overview
Amazing location in central Cawston, 5 acres fully fenced, main house is 1,244 sq. feet with a large covered patio out back perfect for BBQ, and private side yard with mature shade trees. The picturesque property has a unique concrete bridge going over Keremeos creek to the back. The secondary building is 2,684 with tandem garage, 1,409 sq feet living area, greenhouse with power and water that offers so much flexibility for extended family, long term rental, or air B&B. Once side of the garage is a regular single with access to the 2 bedroom suite, the other side has a workshop space, cold room, and mezzanine storage. The suite has views of Keremeos Creek from the kitchen and dining rooms. 425 sq foot barn, 542 sq foot building with stable, hay storage, and covered tractor or equipment storage. Beautiful Cawston bottom land is excellent for ground crops and orchard, this is an amazing property to either start, or continue your farming and sustainable lifestyle! (id:51532)
Tags
| Property Summary |
|---|
| Building |
|---|
| Land |
|---|
| Level | Rooms | Dimensions |
|---|---|---|
| Main level | Other | 7'6'' x 9'3'' |
| Other | 4'2'' x 6'5'' | |
| Primary Bedroom | 10'6'' x 10'9'' | |
| 2pc Ensuite bath | 2'5'' x 6'5'' | |
| 4pc Bathroom | 10'3'' x 5' | |
| Pantry | 8'7'' x 7'7'' | |
| Sunroom | 12' x 10' | |
| Office | 7'6'' x 15'4'' | |
| Living room | 23'6'' x 11' | |
| Dining room | 9'6'' x 7'7'' | |
| Kitchen | 12'9'' x 7'3'' | |
| Foyer | 7'7'' x 12' |
| Features | |||||
|---|---|---|---|---|---|
| Private setting | See Remarks | Detached Garage(2) | |||
| Heated Garage | Refrigerator | Dryer | |||
| Oven - Electric | |||||


























