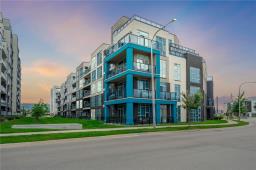161 Pike Creek Drive, Cayuga, Ontario, CA
Address: 161 Pike Creek Drive, Cayuga, Ontario
Summary Report Property
- MKT IDH4192382
- Building TypeHouse
- Property TypeSingle Family
- StatusBuy
- Added14 weeks ago
- Bedrooms4
- Bathrooms5
- Area2047 sq. ft.
- DirectionNo Data
- Added On10 Jul 2024
Property Overview
Welcome to High Valley Estates, where the "Willow" model is the epitome of luxury living. This extraordinary home features 4 bedrooms, 4 1/2 bathrooms, including dual ensuites, and main floor laundry for ultimate convenience. As you step inside, you'll be greeted by a grand entrance that sets the tone for the elegance that awaits throughout. Accented in designer finishes that create an ambiance of sophistication. The gourmet kitchen is a chef's dream, equipped with all the modern amenities you need to prepare and entertain with ease. With over 2040 square feet of meticulously finished living space on the main and upper levels, you'll have ample room to live, relax, and entertain. And don't forget about the fully finished basement with its 9-foot ceilings, adding over 900 square feet of additional living area. Close to schools and amenities. If you're looking for a residence that combines comfort, style, and functionality, the "Willow" model in High Valley Estates is your dream come true. (id:51532)
Tags
| Property Summary |
|---|
| Building |
|---|
| Level | Rooms | Dimensions |
|---|---|---|
| Second level | 4pc Bathroom | Measurements not available |
| 4pc Ensuite bath | Measurements not available | |
| 4pc Ensuite bath | Measurements not available | |
| Bedroom | 10' '' x 10' '' | |
| Bedroom | 11' '' x 10' '' | |
| Bedroom | 12' '' x 10' '' | |
| Primary Bedroom | 12' 8'' x 12' 5'' | |
| Basement | Utility room | 18' 2'' x 5' 5'' |
| 3pc Bathroom | Measurements not available | |
| Recreation room | 29' 2'' x 14' 7'' | |
| Ground level | 2pc Bathroom | Measurements not available |
| Laundry room | 7' 6'' x 6' 0'' | |
| Eat in kitchen | 20' 6'' x 13' 7'' | |
| Living room | 13' 7'' x 12' 10'' | |
| Foyer | 12' 7'' x 7' 1'' |
| Features | |||||
|---|---|---|---|---|---|
| Park setting | Park/reserve | Double width or more driveway | |||
| Paved driveway | Level | Carpet Free | |||
| Automatic Garage Door Opener | Attached Garage | Air exchanger | |||
| Central air conditioning | |||||































































