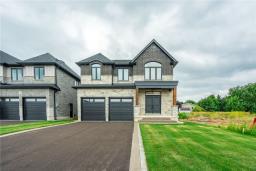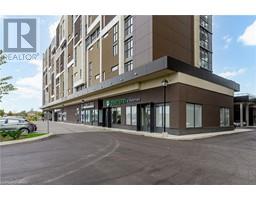10 Concord Place|Unit #220, Grimsby, Ontario, CA
Address: 10 Concord Place|Unit #220, Grimsby, Ontario
Summary Report Property
- MKT IDH4204911
- Building TypeApartment
- Property TypeSingle Family
- StatusBuy
- Added12 weeks ago
- Bedrooms1
- Bathrooms1
- Area542 sq. ft.
- DirectionNo Data
- Added On26 Aug 2024
Property Overview
Discover a maintenance-free, lakeside lifestyle in this stunning one-bedroom unit! Boasting a bright, open-concept layout, this condo features floor-to-ceiling windows that flood the space with natural light. Enjoy modern living with stainless steel kitchen appliances, 9' ceilings, exclusive parking, dedicated locker and in- suite laundry. The building impresses with a gorgeous lobby and five-star amenities, offering a hotel-like ambiance. Ideally located, you’re close to shopping, schools, beaches, restaurants, scenic trails QEW and GO Service. Stroll to the lake and nearby Lakeshore shops, with easy access to the highway for a convenient commute. Embrace luxurious living and the natural beauty of your surroundings in this exceptional property. (id:51532)
Tags
| Property Summary |
|---|
| Building |
|---|
| Level | Rooms | Dimensions |
|---|---|---|
| Ground level | Laundry room | Measurements not available |
| 4pc Bathroom | Measurements not available | |
| Bedroom | 12' 1'' x 10' 1'' | |
| Living room/Dining room | 18' 3'' x 10' 5'' | |
| Kitchen | 8' 3'' x 8' 1'' | |
| Foyer | 8' '' x 5' '' |
| Features | |||||
|---|---|---|---|---|---|
| Park setting | Park/reserve | Beach | |||
| Balcony | Paved driveway | Shared Driveway | |||
| Shared | Underground | Dishwasher | |||
| Dryer | Intercom | Refrigerator | |||
| Stove | Washer | Central air conditioning | |||
| Car Wash | Exercise Centre | Party Room | |||





































































