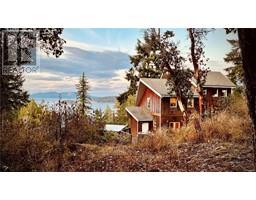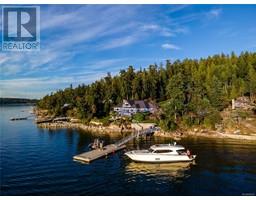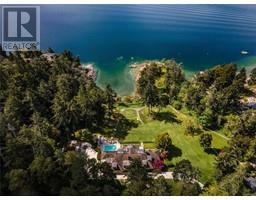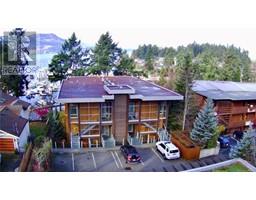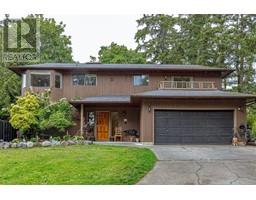12 1893 Prosser Rd Saanichton, Central Saanich, British Columbia, CA
Address: 12 1893 Prosser Rd, Central Saanich, British Columbia
Summary Report Property
- MKT ID972114
- Building TypeRow / Townhouse
- Property TypeSingle Family
- StatusBuy
- Added14 weeks ago
- Bedrooms3
- Bathrooms3
- Area1207 sq. ft.
- DirectionNo Data
- Added On15 Aug 2024
Property Overview
OPEN HOUSE SATURDAY 12PM-2PM! Welcome to Stone House Lane, an elegant collection of 2011-built townhomes perfectly located in Central Saanich! This unit offers 3 bed/ 3 bath with an open-concept layout and hardwood floors. You'll love the upgraded kitchen with stone countertops and a multi-zone heat pump system offering HEATING and COOLING for both levels. This modern home has endless storage with an attic above the single garage and plenty of cupboard space. Your fully fenced PATIO features almost 400 SQFT of PRIVATE outdoor space. The upper level brings the primary bedroom and ensuite and two more bedrooms, sharing a jack-and-jill bathroom. This property brings with easy access to all the Saanich Peninsula has to offer. Access to the ocean, restaurants, YYJ airport, ferries and every amenity you need is closeby. Rentals, pets and all ages allowed - This proactive Strata is a welcoming community waiting for its newest residents! Come see what Stone House Lane has to offer! (id:51532)
Tags
| Property Summary |
|---|
| Building |
|---|
| Land |
|---|
| Level | Rooms | Dimensions |
|---|---|---|
| Second level | Bedroom | 10' x 8' |
| Ensuite | 4-Piece | |
| Bedroom | 10' x 9' | |
| Bathroom | 4-Piece | |
| Primary Bedroom | 13' x 11' | |
| Main level | Patio | 13 ft x 9 ft |
| Bathroom | 2-Piece | |
| Kitchen | 12' x 10' | |
| Dining room | 12' x 8' | |
| Living room | 15' x 13' | |
| Patio | 14' x 9' | |
| Entrance | 5' x 5' |
| Features | |||||
|---|---|---|---|---|---|
| Level lot | Private setting | Irregular lot size | |||
| Partially cleared | Other | Air Conditioned | |||
| Wall unit | |||||

























































