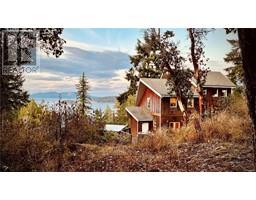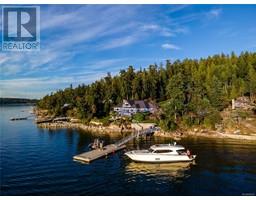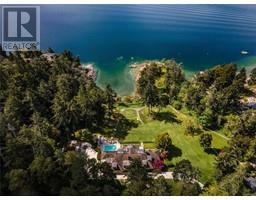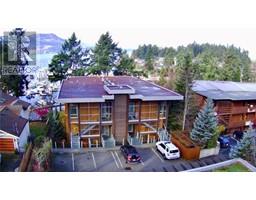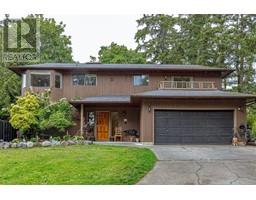3 1144 Verdier Ave Summerwood Estates, Central Saanich, British Columbia, CA
Address: 3 1144 Verdier Ave, Central Saanich, British Columbia
Summary Report Property
- MKT ID971282
- Building TypeRow / Townhouse
- Property TypeSingle Family
- StatusBuy
- Added14 weeks ago
- Bedrooms2
- Bathrooms2
- Area1148 sq. ft.
- DirectionNo Data
- Added On12 Aug 2024
Property Overview
Visit REALTOR website for additional information. PATIO HOME PARADISE! Single level (2 Bed, 2 Bath) in this 18 UNIT, GATED community offers comfort, convenience, quiet and wonderful neighbours. Move-in ready with a variety of updates already done...HEAT PUMP, UPDATED BATHROOMS, FLOORING, APPLIANCES, ON DEMAND HOT WATER, MICRO-WATERING, ELECTRIC VEHICLE CHARGER, FLOORING, PAINT and more! Open floorplan, hardwood floors, inviting kitchen, oak cabinets with the bonus of a front and back patio with shade tree and awning as well as a private fenced/hedged yard. Sun tunnels add additional light to this bright, beautiful, low maintenance patio home in BRENTWOOD BAY. Owners are including appliances, Murphy bed, office desk and wall mounted TV's. Professionally managed strata on Verdier Ave just a stroll to necessities and only minutes from Brentwood Bay, ferry and Butchart Gardens. (id:51532)
Tags
| Property Summary |
|---|
| Building |
|---|
| Level | Rooms | Dimensions |
|---|---|---|
| Main level | Living room | 16' x 14' |
| Dining room | 10' x 11' | |
| Kitchen | 15' x 8' | |
| Other | 3' x 8' | |
| Bedroom | 14' x 9' | |
| Ensuite | 8' x 5' | |
| Primary Bedroom | 14' x 12' | |
| Bathroom | 5' x 8' | |
| Laundry room | 13' x 5' | |
| Entrance | 6' x 10' | |
| Entrance | 6' x 5' |
| Features | |||||
|---|---|---|---|---|---|
| Central location | Level lot | Other | |||
| Marine Oriented | Gated community | Air Conditioned | |||
























