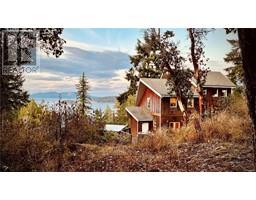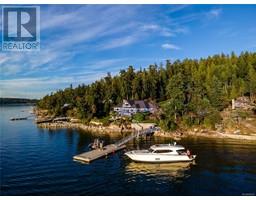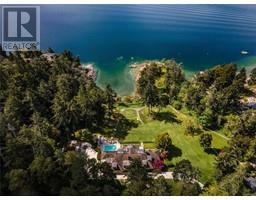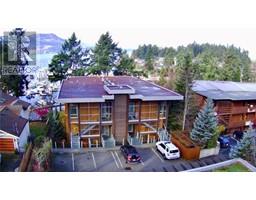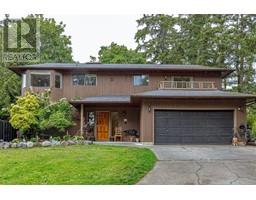3 7847 East Saanich Rd Meadowlands, Central Saanich, British Columbia, CA
Address: 3 7847 East Saanich Rd, Central Saanich, British Columbia
Summary Report Property
- MKT ID971599
- Building TypeRow / Townhouse
- Property TypeSingle Family
- StatusBuy
- Added14 weeks ago
- Bedrooms4
- Bathrooms2
- Area1664 sq. ft.
- DirectionNo Data
- Added On12 Aug 2024
Property Overview
Open House Saturday August 17 1-3pm. Welcome home to this charming 4-bedroom CORNER unit nestled in a meticulously maintained complex at the heart of Saanichton. Conveniently situated near shopping, groceries, restaurants, and pubs, this residence offers a serene country setting with picturesque views of Mt. Baker, James Island, and glimpses of the ocean. As you step inside, abundant natural sunlight floods the bright and open floorplan, accentuated by numerous windows. The main level boasts a formal dining area, a cozy gas fireplace (incl. in strata) in the living room, and a kitchen with a walk-out deck. Additionally, there’s a generously sized bedroom or den and a full washroom—perfect for accommodating guests. Upstairs, the primary bedroom awaits, complete with stunning views, vaulted ceilings, and a walk-in closet. An ensuite bathroom accompanies the primary bedroom, along with two more bedrooms and a convenient laundry area. This home includes two covered parking stalls, and both rentals and pets are permitted. Floorplans are available upon request. Don’t miss out—schedule your showing soon and seize the exceptional value this home offers! (id:51532)
Tags
| Property Summary |
|---|
| Building |
|---|
| Level | Rooms | Dimensions |
|---|---|---|
| Second level | Bedroom | 11' x 8' |
| Ensuite | 4-Piece | |
| Bedroom | 12' x 11' | |
| Primary Bedroom | 17' x 11' | |
| Lower level | Entrance | 9' x 3' |
| Main level | Bedroom | 12 ft x 12 ft |
| Ensuite | 4-Piece | |
| Kitchen | 10' x 12' | |
| Dining room | 8' x 8' | |
| Living room | 14' x 13' |
| Features | |||||
|---|---|---|---|---|---|
| Irregular lot size | Refrigerator | Stove | |||
| Washer | Dryer | None | |||


































