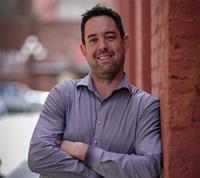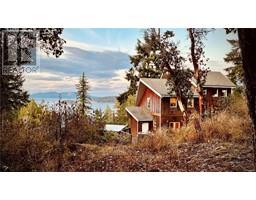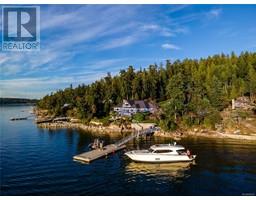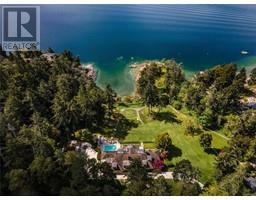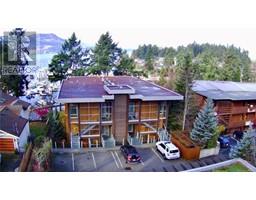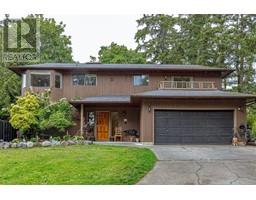7968 Wallace Dr Saanichton, Central Saanich, British Columbia, CA
Address: 7968 Wallace Dr, Central Saanich, British Columbia
Summary Report Property
- MKT ID973180
- Building TypeHouse
- Property TypeSingle Family
- StatusBuy
- Added14 weeks ago
- Bedrooms5
- Bathrooms3
- Area2506 sq. ft.
- DirectionNo Data
- Added On14 Aug 2024
Property Overview
Large 2500sqft five bedroom plus den three full bathroom home located in the heart of Saanichton at 7968 Wallace Drive! Plenty of space for the entire family and a quarter acre lot (10,739sqft) with fenced backyard, great for kids, pets and gardening. Upper level features main living space along with two bedrooms (easily converted back to three), two bathrooms including an ensuite with shower in the primary bedroom, plus a 500sqft deck overlooking the surrounding farms with distant ocean and mountain views. Lower level features three more bedrooms plus den, three piece bathroom and large family room along with laundry and storage space. Large single garage and plenty driveway parking for all of your toys. Natural gas runs the furnace, hot water tank, cooktop and fireplace in the living room for low utility costs. Located on the quiet side of Wallace Drive with pastoral surroundings, but only a short walk to all of the amenities located in the Village of Saanichton and quick access to the Hwy for easy commuting. Mature landscaping including a 100+ year old apple tree in the front yard. Original owner home from 1974 awaits its happy new family! Available for quick possession and proudly offered at $949,900! (id:51532)
Tags
| Property Summary |
|---|
| Building |
|---|
| Land |
|---|
| Level | Rooms | Dimensions |
|---|---|---|
| Lower level | Utility room | 10 ft x 6 ft |
| Bathroom | 10 ft x 6 ft | |
| Family room | 17 ft x 13 ft | |
| Den | 10 ft x 6 ft | |
| Bedroom | 11 ft x 10 ft | |
| Bedroom | 11 ft x 11 ft | |
| Bedroom | 15 ft x 11 ft | |
| Entrance | 13 ft x 6 ft | |
| Main level | Ensuite | 8 ft x 5 ft |
| Bathroom | 10 ft x 8 ft | |
| Primary Bedroom | 1 ft x 12 ft | |
| Bedroom | 12 ft x 11 ft | |
| Den | 11 ft x 10 ft | |
| Dining room | 11 ft x 10 ft | |
| Kitchen | 13 ft x 11 ft | |
| Living room | 17 ft x 13 ft |
| Features | |||||
|---|---|---|---|---|---|
| Central location | Level lot | Park setting | |||
| Southern exposure | Other | None | |||

































































