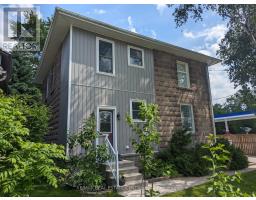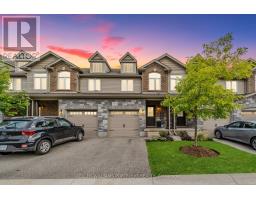279 GEDDES STREET, Centre Wellington, Ontario, CA
Address: 279 GEDDES STREET, Centre Wellington, Ontario
Summary Report Property
- MKT IDX9046586
- Building TypeHouse
- Property TypeSingle Family
- StatusBuy
- Added13 weeks ago
- Bedrooms3
- Bathrooms4
- Area0 sq. ft.
- DirectionNo Data
- Added On20 Aug 2024
Property Overview
Welcome to 279 Geddes, where the seamless fusion of historical charm and contemporary elegance creates a truly stunning residence. This home was meticulously reinvented in 2017 and has since received numerous enhancements that continue to captivate admirers. From the moment you arrive, youll notice the perfect blend of classic and modern design that has made this property a local landmark. Inside, the thoughtful layout offers four bedrooms above grade, including a versatile main-floor bedroom that could easily serve as a second primary suite. The open-concept living areas feature soaring ceilings that flood the space with natural light, and they overlook a completely private, professionally landscaped backyard designed for seasonal living. The oversized double car garage and large laundry/mud room emphasize the homes functional design, ensuring convenience and ease.The kitchen is a culinary enthusiasts dream, soon to be enhanced with a custom coffee bar to elevate the space even further. The second floor is a sanctuary unto itself, with a luxurious primary suite and additional bedrooms. Meanwhile, the professionally finished basement provides a flexible space perfect for a rec room, home gym, yoga studio, or art space the options are endless. Located in the heart of Elora, this home is within walking distance of all the town's charming amenities. To truly appreciate the beauty and charm of 279 Geddes, it must be seen in person. Dont miss the opportunity to experience this extraordinary home. Seeing is believing and this home has to be seen in person to be truly appreciated. (id:51532)
Tags
| Property Summary |
|---|
| Building |
|---|
| Land |
|---|
| Level | Rooms | Dimensions |
|---|---|---|
| Second level | Bedroom | 4.46 m x 3.65 m |
| Bedroom | 3.85 m x 2 m | |
| Primary Bedroom | 5.73 m x 4.26 m | |
| Basement | Recreational, Games room | 7.39 m x Measurements not available |
| Utility room | 3.43 m x 1.19 m | |
| Main level | Dining room | 5.58 m x 3.52 m |
| Foyer | 2.13 m x 3.74 m | |
| Kitchen | 3.04 m x 5.1 m | |
| Laundry room | 1.82 m x 3.35 m | |
| Living room | 9.72 m x 5.08 m | |
| Office | 4.44 m x 3.7 m |
| Features | |||||
|---|---|---|---|---|---|
| Sump Pump | Attached Garage | Garage door opener remote(s) | |||
| Water softener | Dishwasher | Dryer | |||
| Freezer | Garage door opener | Microwave | |||
| Oven | Range | Refrigerator | |||
| Washer | Window Coverings | Central air conditioning | |||
| Air exchanger | Ventilation system | Fireplace(s) | |||






































































