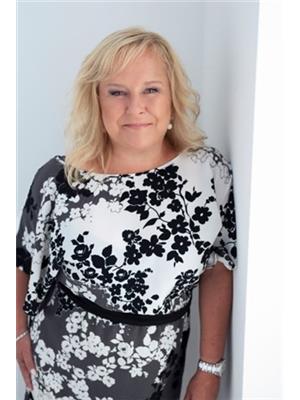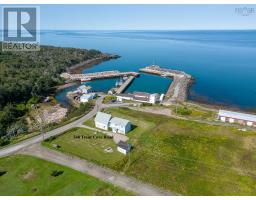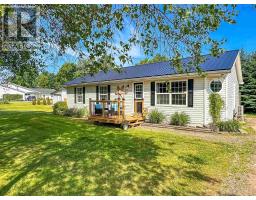1007 Anthony Avenue, Centreville, Nova Scotia, CA
Address: 1007 Anthony Avenue, Centreville, Nova Scotia
Summary Report Property
- MKT ID202419762
- Building TypeHouse
- Property TypeSingle Family
- StatusBuy
- Added14 weeks ago
- Bedrooms3
- Bathrooms1
- Area1860 sq. ft.
- DirectionNo Data
- Added On15 Aug 2024
Property Overview
A great 3 bedroom family home in Ellsworth Estate in Centreville. This home has been well maintain over the years of ownership. The roof has been re-shingled in the last 2 years, newer shingles on all the 3 sheds. Windows have all be redone in the last 5 years. Floors plus installed the upstairs flooring, all water proof flooring. Woodstove was installed by Valley Stoves, the bathroom was redone by bath fitters and there is not just a liner over the tub, its all new. Main floor has kitchen, dining area, living room, 3 bedrooms and full bath. Downstairs has a rec room, bar area, Den/office that is currently used as a bedroom, and there is lots of storage. Outside you will find a large private deck, front verandah, double driveway, fenced in yard, 3 sheds, one of the sheds is a woodshed and already has your winter wood. If you lose power, you have a full generator panel, and the wood stove for heat. You have the heat pump for those hot days in the summer... This home would make a perfect home for you and your family. (id:51532)
Tags
| Property Summary |
|---|
| Building |
|---|
| Level | Rooms | Dimensions |
|---|---|---|
| Third level | Living room | 18.1 x 11.9 |
| Basement | Recreational, Games room | 13.7 x 22 |
| Den | 13.7 x 11 | |
| Laundry room | 11.2 x 14.11 | |
| Storage | 14.5 x 7.12 | |
| Storage | 3.5 x 6.8 | |
| Main level | Kitchen | 7.7 x 10.11 |
| Dining room | 11.2 x 10 | |
| Porch | 3.5 x 4.8 | |
| Primary Bedroom | 12 x 11.2 | |
| Bedroom | 8 x 10.9 | |
| Bedroom | 9.6 x 11.3 |
| Features | |||||
|---|---|---|---|---|---|
| Gravel | Stove | Refrigerator | |||
| Heat Pump | |||||




























































