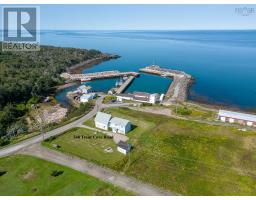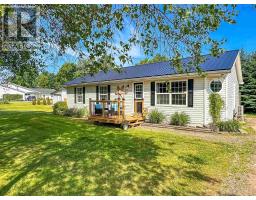978 Sherman Belcher Road, Centreville, Nova Scotia, CA
Address: 978 Sherman Belcher Road, Centreville, Nova Scotia
Summary Report Property
- MKT ID202419183
- Building TypeHouse
- Property TypeSingle Family
- StatusBuy
- Added8 weeks ago
- Bedrooms2
- Bathrooms1
- Area1286 sq. ft.
- DirectionNo Data
- Added On15 Aug 2024
Property Overview
Nestled in the great community of Centreville , this 2 bedroom ,1 bath home is waiting for a new owner to call home. Inside you will pleased with the bright large eat-in kitchen with new energy efficient appliances in 2021. Large living room, office and a laundry / bath combo (washer & dryer new in 2021) which completes the main floor. Property also offers many upgrades completed in the last few years such as hot water tank(2024), 2 energy efficient heat pumps(2021 & 2022),water pump (2021), drilled well (2021), as well as the plumping. In the basement you will find a an oil stove to help with those extra cold winter days which has a fiberglass tank that was new in 2021. Please note oil stove is not WETT Certified and will be the responsibility of the buyer to do so. During the hot summer months you can find comfort and relief from the heat with the 21 foot above ground pool which has a beautiful new deck( built in 2021) or just hang out with family and friends enjoying cold beverages while you soak up the sun. This property is just 10 minutes from New Minas and Kentville and seconds to Eagle Crest Golf Course. Large shed offers lots of room for storing all your tools and toys. This beauty is move in ready. Call today for your private viewing before you miss out. (id:51532)
Tags
| Property Summary |
|---|
| Building |
|---|
| Level | Rooms | Dimensions |
|---|---|---|
| Second level | Primary Bedroom | 15.6 x 8.6 |
| Bedroom | 11.11 x 6.7 (+) 3.4 x 5.8 | |
| Main level | Porch | 11.1 x 5.6 |
| Eat in kitchen | 21.2 x 10.9 | |
| Living room | 18.4 x 10.2 | |
| Den | 11.10 x 4.11 | |
| Laundry / Bath | 11.10 x 8.6 |
| Features | |||||
|---|---|---|---|---|---|
| Level | Gravel | Stove | |||
| Dishwasher | Dryer | Washer | |||
| Microwave | Refrigerator | Wall unit | |||
| Heat Pump | |||||












































