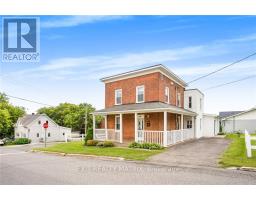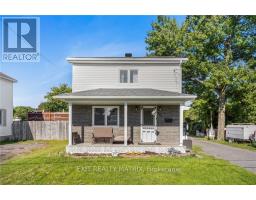3618 HIGHWAY 34 ROAD, Champlain, Ontario, CA
Address: 3618 HIGHWAY 34 ROAD, Champlain, Ontario
Summary Report Property
- MKT IDX9521274
- Building TypeHouse
- Property TypeSingle Family
- StatusBuy
- Added8 weeks ago
- Bedrooms3
- Bathrooms3
- Area0 sq. ft.
- DirectionNo Data
- Added On11 Dec 2024
Property Overview
Flooring: Hardwood, Stunning 1850's stone house on 12 acres! The family gathering area is in the addition of the home with an updated kitchen having plenty of cabinets, counter space and center island with lunch counter area. Stainless appliances, hardwood flooring and cathedral ceilings. Adjacent dining and living rooms with plenty of natural light. The original section with a formal living room with wood burning fireplace, convenient bedroom with ensuite bath and laundry room combined with powder room. Large primary bedroom on the second level, 2nd bedroom having an adjoining nursery or sitting room and a full bath. Additional living area in the basement section of the addition with a family room, space for a home office and a 4th bathroom. Relaxing covered verandah, deck area, swimming spa, fenced yard, paddock, and outbuildings include a triple detached garage and a large barn. The perfect hobby farm! Call for a private tour. Virtual visit in the multimedia section., Flooring: Ceramic, Flooring: Laminate (id:51532)
Tags
| Property Summary |
|---|
| Building |
|---|
| Land |
|---|
| Level | Rooms | Dimensions |
|---|---|---|
| Second level | Bathroom | 2.31 m x 1.95 m |
| Primary Bedroom | 6.04 m x 3.4 m | |
| Bedroom | 3.5 m x 2.51 m | |
| Basement | Family room | 4.41 m x 3.65 m |
| Office | 3.73 m x 4.19 m | |
| Main level | Kitchen | 7.23 m x 4.19 m |
| Living room | 7.23 m x 4.67 m | |
| Living room | 5.86 m x 3.65 m | |
| Bedroom | 3.2 m x 3.2 m | |
| Bathroom | 2.71 m x 2.66 m | |
| Laundry room | 2.31 m x 1.44 m |
| Features | |||||
|---|---|---|---|---|---|
| Detached Garage | Water Heater | Dishwasher | |||
| Dryer | Hood Fan | Refrigerator | |||
| Stove | Washer | Central air conditioning | |||
| Fireplace(s) | |||||




















































