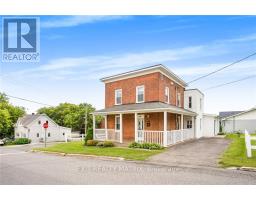53 HIGH STREET, Champlain, Ontario, CA
Address: 53 HIGH STREET, Champlain, Ontario
Summary Report Property
- MKT IDX9522994
- Building TypeHouse
- Property TypeSingle Family
- StatusBuy
- Added9 weeks ago
- Bedrooms4
- Bathrooms1
- Area0 sq. ft.
- DirectionNo Data
- Added On05 Dec 2024
Property Overview
Flooring: Tile, Welcome to 53 High Street, a charming brick home located in the heart of Vankleek Hill, offering a unique blend of residential comfort and commercial potential. This fully updated home features 4 spacious bedrooms, including a convenient main-floor primary bedroom, making it ideal for families of all sizes. The interior boasts bright, inviting living spaces, while the oversized lot offers plenty of room for outdoor enjoyment, whether it’s gardening, entertaining, or simply relaxing.One of the key highlights of this property is the attached commercial space, providing excellent opportunities for a home business or additional income potential. With its prime location and versatile layout, this space could be the perfect fit for a variety of uses, making 53 High Street not only a beautiful home but also a savvy investment. Don't miss your chance to own this charming property with endless possibilities!, Flooring: Hardwood (id:51532)
Tags
| Property Summary |
|---|
| Building |
|---|
| Land |
|---|
| Level | Rooms | Dimensions |
|---|---|---|
| Second level | Bedroom | 2.92 m x 3.88 m |
| Bedroom | 2.92 m x 3.96 m | |
| Bedroom | 2.92 m x 3.81 m | |
| Bathroom | 2.92 m x 2 m | |
| Main level | Dining room | 4.34 m x 2.89 m |
| Den | 2.69 m x 6.4 m | |
| Other | 3.86 m x 14.32 m | |
| Other | 2.41 m x 2.61 m | |
| Primary Bedroom | 4.57 m x 4.95 m | |
| Bathroom | 4.19 m x 3.3 m | |
| Bathroom | 1.77 m x 1.37 m | |
| Kitchen | 4.62 m x 4.95 m |
| Features | |||||
|---|---|---|---|---|---|
| Detached Garage | Dryer | Refrigerator | |||
| Stove | Washer | Fireplace(s) | |||

















































