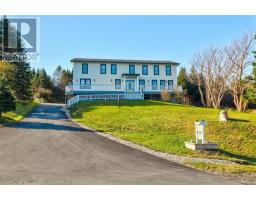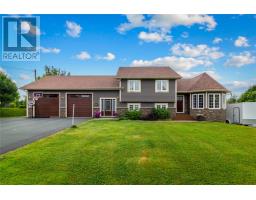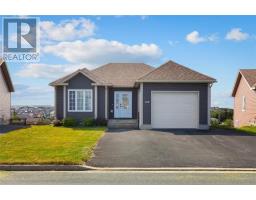40 Point Road Extension, Chapel's Cove, Newfoundland & Labrador, CA
Address: 40 Point Road Extension, Chapel's Cove, Newfoundland & Labrador
Summary Report Property
- MKT ID1274994
- Building TypeHouse
- Property TypeSingle Family
- StatusBuy
- Added14 weeks ago
- Bedrooms3
- Bathrooms3
- Area2988 sq. ft.
- DirectionNo Data
- Added On14 Aug 2024
Property Overview
Welcome to 40 Point Road Extension, where small town Newfoundland charm meets luxury living. Nestled in the beautiful community of Chapel's Cove, this hidden oceanside gem is surrounded by pristine Atlantic coastline, over 200 feet of ocean frontage, rolling hills of lush greenery, and sitting atop is a stunning New England style saltbox home complete with Cape Cod siding that is just as remarkable inside as it is from the exterior. The main floor features an open concept design showcasing shiplap wall and ceiling details that add to the seaside retreat feel of the home. Nearly every room boasts panoramic ocean views, and the spacious living room and dining area are no exception. Curl up with a book near the cozy propane fireplace or enjoy a morning coffee while gazing at the unmatched scenery that surrounds you. The modern kitchen includes a stylish apron sink, stainless steel appliances, a peninsula breakfast bar, and ample space. Off the kitchen you'll find a main floor laundry room that also functions as a large mudroom. The primary bedroom is on the main and includes a 3-piece ensuite with spacious glass shower. This floor also includes a half bathroom for added convenience. Moving to the next level, you'll find two more well appointed bedrooms offering more breathtaking ocean views, and the spa-like main bathroom which features a freestanding soaker tub and corner shower. This floor also locates a secondary family room! The third floor is comprised of a loft-like space that would make a fantastic games room. Outside you'll find deck space both to the front and rear of the home, as well as a spacious detached garage with its own loft. Just 40 minutes from St. John's, this property is truly one of a kind from the inside out. Whether you're looking for your very own private retreat, or considering investing in the AirBnB business, this unique property is not something that comes to the market everyday and is one you'll want to see. Arrange your viewing today! (id:51532)
Tags
| Property Summary |
|---|
| Building |
|---|
| Land |
|---|
| Level | Rooms | Dimensions |
|---|---|---|
| Second level | Bath (# pieces 1-6) | 10.10x13.1 |
| Bedroom | 12.6x11.3 | |
| Bedroom | 12.1x11.3 | |
| Family room | 20.1x15.2 | |
| Third level | Games room | 29.0x18.2 |
| Basement | Storage | 29.0x9.6 |
| Utility room | 29.0x27.0 | |
| Main level | Ensuite | 5.3x7.6 |
| Primary Bedroom | 12.7x13.5 | |
| Laundry room | 10.7x9.6 | |
| Bath (# pieces 1-6) | 4.2x5.8 | |
| Dining room | 14.0x11.11 | |
| Kitchen | 14.0x15.1 | |
| Living room | 14.11x23.1 |
| Features | |||||
|---|---|---|---|---|---|
| Detached Garage | Garage(2) | ||||




























































