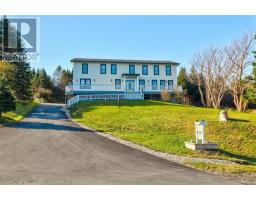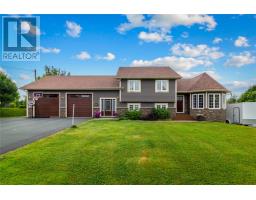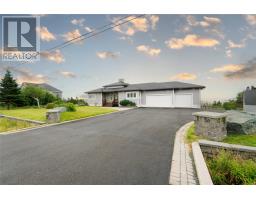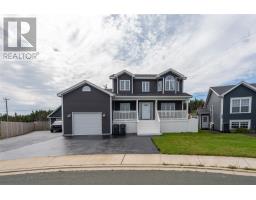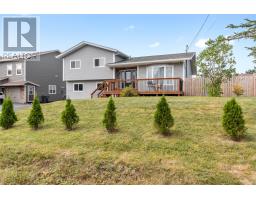128 Acharya Drive, Paradise, Newfoundland & Labrador, CA
Address: 128 Acharya Drive, Paradise, Newfoundland & Labrador
Summary Report Property
- MKT ID1276660
- Building TypeTwo Apartment House
- Property TypeSingle Family
- StatusBuy
- Added12 weeks ago
- Bedrooms4
- Bathrooms4
- Area2400 sq. ft.
- DirectionNo Data
- Added On27 Aug 2024
Property Overview
Welcome to 128 Acharya Drive! Located in a popular Paradise neighbourhood, this bungalow presents a prime opportunity to own a move in ready home with a mortgage helping apartment below or add a fabulous property to your investment portfolio. The main floor features a modern, open concept design with a bright and spacious living room, and kitchen boasting dark wood cabinets. The main floor also includes 2 well appointed bedrooms and main bathroom, with the primary bedroom including an ensuite. Downstairs you'll find a secondary family room that could easily be used as a third bedroom, along with a half bathroom. The attached garage is perfect for added storage space. The 2 bedroom basement apartment is ideal to supplement your mortgage and keep more money in your pocket while owning a beautiful home. Outside, the fenced backyard offers a fantastic place to play or entertain. Situated in a family friendly neighbourhood, this property would make a great place to call home. (id:51532)
Tags
| Property Summary |
|---|
| Building |
|---|
| Land |
|---|
| Level | Rooms | Dimensions |
|---|---|---|
| Basement | Porch | 5x4 |
| Not known | 8x7 | |
| Not known | 14x8 | |
| Not known | 13x11 | |
| Not known | 14x12 | |
| Not known | 15x12 | |
| Family room | 13x12 | |
| Bath (# pieces 1-6) | 2PC | |
| Main level | Not known | 14x19 |
| Laundry room | 8.6x6 | |
| Bath (# pieces 1-6) | 8x6 | |
| Bedroom | 10.6x8.8 | |
| Ensuite | 8.6x6 | |
| Primary Bedroom | 14x11 | |
| Kitchen | 12x11 | |
| Living room/Dining room | 26x12 | |
| Porch | 8x6 |
| Features | |||||
|---|---|---|---|---|---|
| Attached Garage | |||||










































