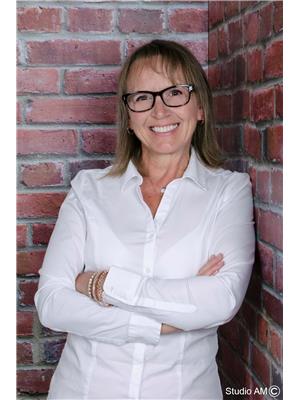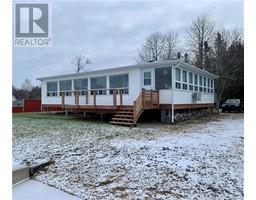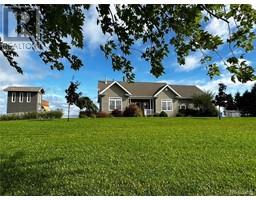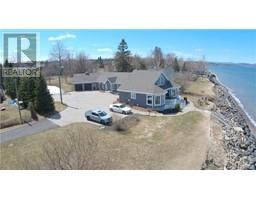255 Chaleur, Charlo, New Brunswick, CA
Address: 255 Chaleur, Charlo, New Brunswick
Summary Report Property
- MKT IDNB104696
- Building TypeHouse
- Property TypeSingle Family
- StatusBuy
- Added11 weeks ago
- Bedrooms4
- Bathrooms2
- Area1960 sq. ft.
- DirectionNo Data
- Added On03 Dec 2024
Property Overview
***MOTIVATED SELLER*** Welcome to this unique water front property. With approximately 130' of Water frontage you are sure the enjoy this beautiful location. As you Walk into the living room you'll be captivated by the views of the Bay of Chaleur, seen from almost any room of the house. The total square footage includes the lower level back split which is not considered a basement. Since 2012 this home as gone through some major renovations. 2016 The Kitchen was renovated with white shaker cabinets along with a beautiful section of quartz counter top. The downstairs bathroom has a custom walk in shower with a double shower heads, radiant shower floor and a gorgeous soaker tub. The main level is finished with Hardwood floors and ceramic. there are 4 large balconies, 2 of which are accessible from the main living spaces and 2 from the lower level bedrooms. An attached garage making life easier and a cozy front private yard making this home a joy to come home to. The wood located on ceilings and some walls throughout the house is BC red wood giving the place a warm glow. Measurements are approximate, call your favorite Realtor today to schedule a visit. (id:51532)
Tags
| Property Summary |
|---|
| Building |
|---|
| Level | Rooms | Dimensions |
|---|---|---|
| Basement | Laundry room | 7'0'' x 5'4'' |
| 4pc Bathroom | 17'2'' x 4'8'' | |
| Bedroom | 11'5'' x 10'3'' | |
| Bedroom | 11'7'' x 8'4'' | |
| Bedroom | 12'3'' x 11'7'' | |
| Primary Bedroom | 15'4'' x 12'0'' | |
| Main level | 2pc Bathroom | 3'0'' x 6'0'' |
| Sitting room | 10'10'' x 5'6'' | |
| Living room | 17'6'' x 11'5'' | |
| Office | 11'5'' x 8'5'' | |
| Dining room | 11'6'' x 10'10'' | |
| Family room | 20'8'' x 12'0'' | |
| Kitchen | 12'3'' x 8'5'' |
| Features | |||||
|---|---|---|---|---|---|
| Beach | Attached Garage | Garage | |||
| Heated Garage | |||||






















































