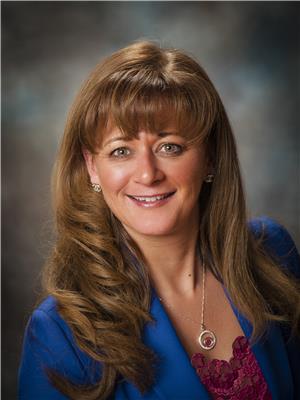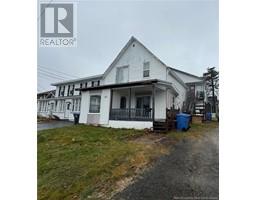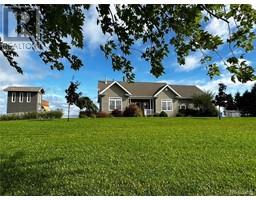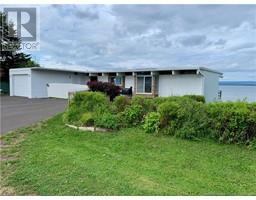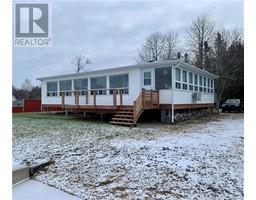30 Allee 31, Charlo, New Brunswick, CA
Address: 30 Allee 31, Charlo, New Brunswick
Summary Report Property
- MKT IDNB098725
- Building TypeHouse
- Property TypeSingle Family
- StatusBuy
- Added31 weeks ago
- Bedrooms5
- Bathrooms3
- Area3609 sq. ft.
- DirectionNo Data
- Added On16 Jul 2024
Property Overview
Executive WATERFRONT! Built in approx 2000 with extensive renovations 2022 & rock seawall 2023. This exquisite property offers breathtaking views of Appalachian Mountains, Heron Island & the Bay of Chaleur. Exceptional home on 1 acre lot has over 3600 Sqft of living space and is only 20 mins to Campbellton. Designed for a spacious one-level living, natural lighting throughout with open concept that defines each area. Gorgeous light fixtures complementing the cathedral ceilings. Chef's kitchen has large island, pot filler faucet, large walk-in pantry with bar fridge, prep area. Contributing to the true beauty from garage is a walk-in closet, heated floors, laundry area with wall to ceiling cupboards, guess room & powder room . Lovely master bedroom has patio doors to a deck, 2 walk in custom-designed closets (one built in makeup station), ensuite large walk-in bathroom has double-headed shower, separated soaker tub & double sink. Lower level is fully finished with 3 bedrooms, full bath, large rec room & utility room. Geothermal pump heating/AC system to keep you cozy in the winter/summer. The attached heated double garage has epoxy flooring, electric vehicle charger, shelving with separate storage room. Plenty of space in circular interlock driveway to park multiple vehicles. Detached storage building & portable garage for all equipment. All measurements are approximate (CubiCasa app.) and must be verified by buyer. Looking for your very own paradise! Call to book your visit! (id:51532)
Tags
| Property Summary |
|---|
| Building |
|---|
| Level | Rooms | Dimensions |
|---|---|---|
| Basement | Utility room | 8'10'' x 11'10'' |
| Bath (# pieces 1-6) | 8'6'' x 7'3'' | |
| Bedroom | 10'11'' x 11'10'' | |
| Bedroom | 12'7'' x 11'10'' | |
| Bedroom | 12'10'' x 11'4'' | |
| Recreation room | 22'6'' x 33'10'' | |
| Main level | Sitting room | 8'8'' x 11'3'' |
| Storage | 7'6'' x 13'0'' | |
| Bedroom | 12'10'' x 18'6'' | |
| Bath (# pieces 1-6) | 5'6'' x 5'3'' | |
| Other | 8'6'' x 8'5'' | |
| Other | 14'1'' x 7'7'' | |
| Ensuite | 14'1'' x 8'11'' | |
| Primary Bedroom | 19'3'' x 18'9'' | |
| Laundry room | 14'1'' x 9'10'' | |
| Family room | 22'6'' x 18'2'' | |
| Dining room | 18'0'' x 11'4'' | |
| Pantry | 7'11'' x 7'5'' | |
| Kitchen | 22'6'' x 11'10'' | |
| Foyer | 8'6'' x 11'10'' |
| Features | |||||
|---|---|---|---|---|---|
| Attached Garage | Garage | Heated Garage | |||
| Inside Entry | |||||














































