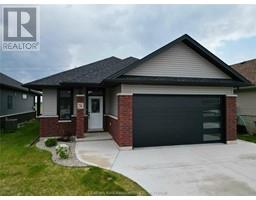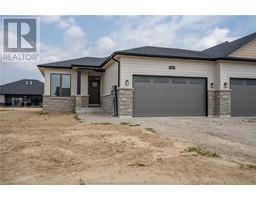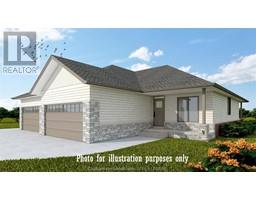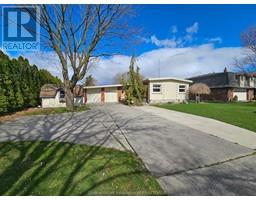118 Cornhill STREET, Chatham, Ontario, CA
Address: 118 Cornhill STREET, Chatham, Ontario
Summary Report Property
- MKT ID24014872
- Building TypeHouse
- Property TypeSingle Family
- StatusBuy
- Added13 weeks ago
- Bedrooms4
- Bathrooms2
- Area0 sq. ft.
- DirectionNo Data
- Added On17 Aug 2024
Property Overview
A special find, newly constructed in 2022 in a mature central Chatham neighbourhood. Convenient location, close to all amenities - a park, shopping, schools and the hospital. This house was custom built by the owners, features quality finishes, and a tasteful personal touch. Great curb appeal with a unique stone and wood covered entryway with bright windows. This practical two level floor plan offers 1330 sq ft with a large open living room and kitchen, which leads to the upper back deck. Aged tree lines along the rear and side offer incredible privacy and a natural aesthetic. Four bedrooms, two full baths, and two living areas will fit your family comfortably. Brand new updates include a wood fence, landscaping, and fully seeded lawn. As an added bonus, this rare property has lower taxes than other subdivisions. Come see this new build that's not like the others! (id:51532)
Tags
| Property Summary |
|---|
| Building |
|---|
| Land |
|---|
| Level | Rooms | Dimensions |
|---|---|---|
| Lower level | Laundry room | 7 ft ,5 in x 10 ft ,5 in |
| Bedroom | 11 ft x 13 ft | |
| Bedroom | 11 ft x 13 ft | |
| Family room | 23 ft x 12 ft | |
| 4pc Bathroom | 9 ft x 5 ft | |
| Main level | 4pc Bathroom | 9 ft x 5 ft |
| Foyer | 8 ft ,5 in x 11 ft | |
| Bedroom | 11 ft x 13 ft | |
| Primary Bedroom | 11 ft ,5 in x 13 ft | |
| Living room | 14 ft ,5 in x 13 ft ,5 in | |
| Kitchen/Dining room | 19 ft ,5 in x 13 ft ,5 in |
| Features | |||||
|---|---|---|---|---|---|
| Double width or more driveway | Concrete Driveway | Attached Garage | |||
| Garage | Dishwasher | Dryer | |||
| Microwave | Refrigerator | Stove | |||
| Washer | Fully air conditioned | ||||





























































