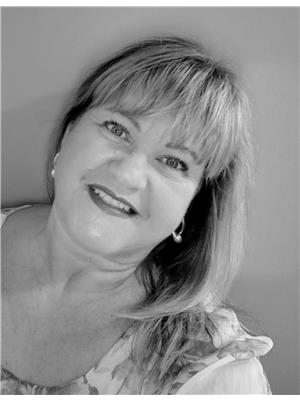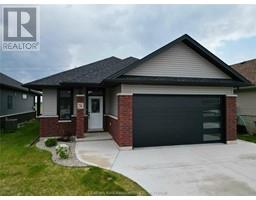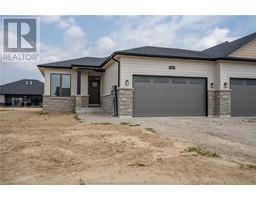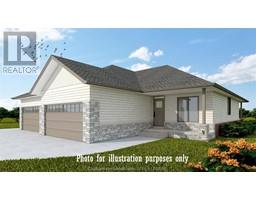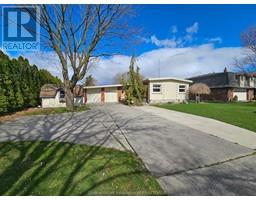7649 GRANDE RIVER LINE, Chatham, Ontario, CA
Address: 7649 GRANDE RIVER LINE, Chatham, Ontario
Summary Report Property
- MKT ID24012257
- Building TypeHouse
- Property TypeSingle Family
- StatusBuy
- Added18 weeks ago
- Bedrooms3
- Bathrooms3
- Area0 sq. ft.
- DirectionNo Data
- Added On14 Jul 2024
Property Overview
Country living on the edge of the city! Close to college, schools and shopping! Private, quiet & beautifully maintained inside and out, approx 2700sq ft of living space including finished lower level. Unique entranceway through 27x14 oasis like 3 season room with koi pond & beautiful views of outside to enjoy! Main floor family rm/stone gas fireplace, dining area, kitchen/lots of cupboards, nook & walk out to side of home, 3 bedrooms, 3 full bathrms, and lots of storage closets. Lower is a great entertaining area complete with bar, pool table area, card game area, another family room, bonus room & again, lots of storage! Lower level walk out to back yard(potential for in-law suite or rental). Paved driveway, double attached garage PLUS a detached 42X11 garage/workshop/mancave. Waiting for the next family to love! Call for list of improvements! (id:51532)
Tags
| Property Summary |
|---|
| Building |
|---|
| Land |
|---|
| Level | Rooms | Dimensions |
|---|---|---|
| Lower level | Fruit cellar | 16 ft x 4 ft |
| Bedroom | 15 ft x 9 ft | |
| Utility room | 20 ft x 13 ft | |
| 3pc Bathroom | 8 ft x 6 ft ,6 in | |
| Recreation room | 38 ft x 12 ft | |
| Family room | 16 ft x 13 ft | |
| Main level | Other | 21 ft x Measurements not available |
| 5pc Bathroom | 14 ft x 6 ft | |
| Bedroom | 11 ft x 10 ft | |
| Bedroom | 13 ft x 11 ft | |
| 3pc Ensuite bath | 5 ft x 5 ft | |
| Primary Bedroom | 14 ft x 14 ft | |
| Kitchen/Dining room | 14 ft x 13 ft | |
| Dining room | 14 ft x 11 ft | |
| Living room | 19 ft ,6 in x 13 ft | |
| Sunroom | 27 ft ,6 in x 14 ft |
| Features | |||||
|---|---|---|---|---|---|
| Paved driveway | Attached Garage | Garage | |||
| Inside Entry | Central air conditioning | ||||














































