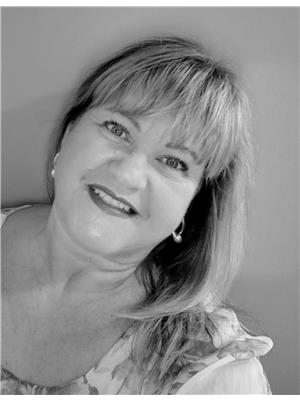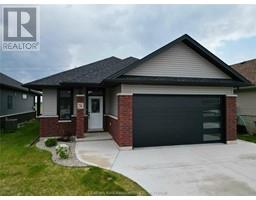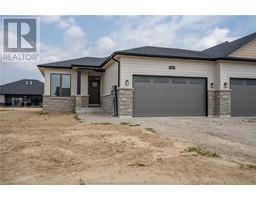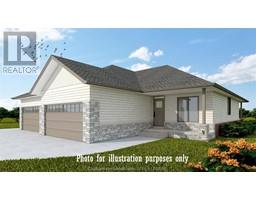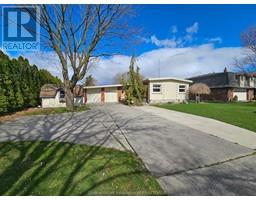123 JOHN STREET, Chatham, Ontario, CA
Address: 123 JOHN STREET, Chatham, Ontario
Summary Report Property
- MKT ID24017567
- Building TypeHouse
- Property TypeSingle Family
- StatusBuy
- Added13 weeks ago
- Bedrooms3
- Bathrooms2
- Area0 sq. ft.
- DirectionNo Data
- Added On20 Aug 2024
Property Overview
Brick bungalow in desirable south side! 2+1 bedrooms, 4pc & 3pc baths, updated kitchen and nook area with beautiful granite countertops & backsplash in 2023! Two amazing main floor family rooms, one in the front and one in the back provide oodles of room! To complete the look, vinyl flooring was laid(2023) in a herringbone pattern through the main floor adding sheer elegance and great eye appeal. Main floor bath has been updated and freshly painted. The lower level has 3pc bath, and 3rd bedroom with a gas fireplace. The remainder of lower level gives ample storage, utility and laundry area. The back family room also has a gas fireplace. Off this family room is a 3 season room overlooking patio area and fully fenced backyard, nicely landscaped with perennials! Attached 24x11 garage. Great curb appeal with double concrete drive. Tankless Water Heater rental is approx $45/mth (id:51532)
Tags
| Property Summary |
|---|
| Building |
|---|
| Land |
|---|
| Level | Rooms | Dimensions |
|---|---|---|
| Lower level | Utility room | 34 ft ,9 in x 11 ft ,7 in |
| Bedroom | 15 ft ,2 in x 10 ft ,9 in | |
| 3pc Bathroom | 7 ft ,4 in x 5 ft ,2 in | |
| Main level | Bedroom | 10 ft ,10 in x 8 ft ,2 in |
| Primary Bedroom | 11 ft ,9 in x 11 ft ,1 in | |
| 4pc Bathroom | 10 ft ,10 in x 8 ft ,2 in | |
| Florida room | 12 ft ,1 in x 11 ft ,9 in | |
| Family room/Fireplace | 13 ft ,1 in x 11 ft ,6 in | |
| Family room | 14 ft ,9 in x 11 ft ,2 in | |
| Dining room | 9 ft ,7 in x 8 ft ,2 in | |
| Kitchen | 13 ft ,4 in x 11 ft |
| Features | |||||
|---|---|---|---|---|---|
| Double width or more driveway | Concrete Driveway | Attached Garage | |||
| Garage | Inside Entry | Central air conditioning | |||


















































