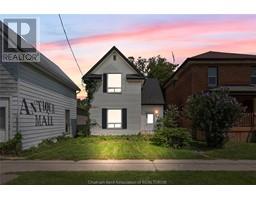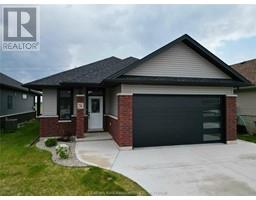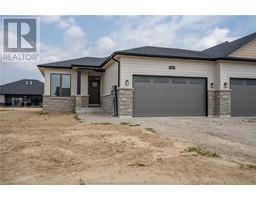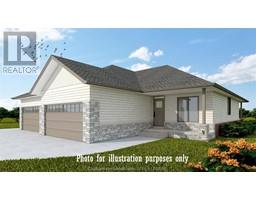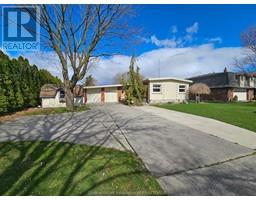20 VICTORIA AVENUE, Chatham, Ontario, CA
Address: 20 VICTORIA AVENUE, Chatham, Ontario
Summary Report Property
- MKT ID24016054
- Building TypeHouse
- Property TypeSingle Family
- StatusBuy
- Added19 weeks ago
- Bedrooms5
- Bathrooms2
- Area1966 sq. ft.
- DirectionNo Data
- Added On11 Jul 2024
Property Overview
This spacious home featuring 5 bedrooms and 2 full bathrooms, is perfect for families seeking both character and convenience. Located just a short walk from the downtown core, this home boasts elegant high ceilings, crown mouldings, and a spacious floorplan with plenty of room for the growing family. The large kitchen features an island and ample cabinetry that is ideal for entertaining and culinary creativity. The spacious living room offers a great setting for relaxation and family gatherings. The main floor includes 3 bedrooms and a laundry room that was previously used as 6th bedroom. Upstairs, you'll find 2 large bedrooms and an updated 3pc bathroom with a soaker tub. The full basement offers additional storage space and 2nd laundry area. The steel roof ensures durability and longevity, while the double car garage provides extra storage and convenience. Embrace the charm and convenience of this delightful family home. Contact us today to schedule a viewing! (id:51532)
Tags
| Property Summary |
|---|
| Building |
|---|
| Land |
|---|
| Level | Rooms | Dimensions |
|---|---|---|
| Second level | 3pc Bathroom | 13 ft ,1 in x 6 ft ,5 in |
| Bedroom | 13 ft ,3 in x 12 ft ,2 in | |
| Bedroom | 12 ft ,2 in x 12 ft ,2 in | |
| Basement | Other | 14 ft ,5 in x 6 ft ,5 in |
| Other | 30 ft x 24 ft | |
| Laundry room | 16 ft ,2 in x 13 ft ,5 in | |
| Main level | Bedroom | 10 ft ,4 in x 10 ft |
| Bedroom | 11 ft ,1 in x 10 ft ,5 in | |
| Laundry room | 9 ft ,8 in x 7 ft ,5 in | |
| Foyer | 10 ft ,1 in x 8 ft ,8 in | |
| 4pc Bathroom | 8 ft ,1 in x 6 ft ,1 in | |
| Primary Bedroom | 12 ft ,1 in x 11 ft ,1 in | |
| Kitchen | 15 ft ,2 in x 13 ft ,2 in | |
| Living room | 19 ft ,6 in x 15 ft | |
| Foyer | 8 ft ,5 in x 4 ft ,2 in |
| Features | |||||
|---|---|---|---|---|---|
| Double width or more driveway | Paved driveway | Detached Garage | |||
| Garage | Central air conditioning | ||||




























































