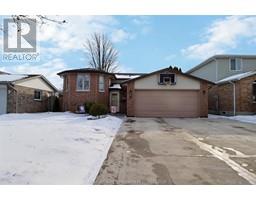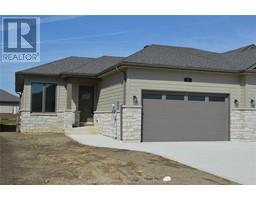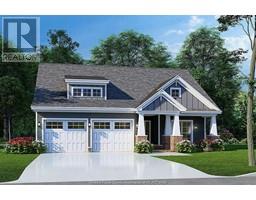25 Wilson AVENUE, Chatham, Ontario, CA
Address: 25 Wilson AVENUE, Chatham, Ontario
Summary Report Property
- MKT ID25000170
- Building TypeHouse
- Property TypeSingle Family
- StatusBuy
- Added6 weeks ago
- Bedrooms2
- Bathrooms1
- Area0 sq. ft.
- DirectionNo Data
- Added On06 Jan 2025
Property Overview
Looking for a shop in town? Check out this two bedroom well maintained ranch home. Built in 1935 and built to last with updates and improvements completed by the long time home owners to enhance the enjoyment and longevity of this centrally located north Chatham home. The enclosed front porch can be enjoyed yearly as it is now heated and has new windows and blinds. The primary bedroom is large and has walk in closet for your wardrobe. There is a living room/dining room off the kitchen which is large enough for an eat in area as well. Recently added is the two tiered deck each level being 12' x 16' and the second level has a gazebo. Still plenty of room for gardening and pets and takes you to the amazing two level shop that adds the value rarely seen in this price range. Perfect for the vehicles to be kept out of the elements and can be transformed into a workshop, mancave or she shed. The whole package needs to be seen to be appreciated. (id:51532)
Tags
| Property Summary |
|---|
| Building |
|---|
| Land |
|---|
| Level | Rooms | Dimensions |
|---|---|---|
| Lower level | Recreation room | Measurements not available |
| Storage | Measurements not available | |
| Laundry room | Measurements not available | |
| Main level | Enclosed porch | Measurements not available |
| Living room/Dining room | 20 ft ,2 in x 14 ft ,1 in | |
| 3pc Bathroom | Measurements not available | |
| Primary Bedroom | 15 ft ,2 in x 11 ft ,1 in | |
| Kitchen | 10 ft ,1 in x 16 ft | |
| Bedroom | 11 ft ,6 in x 13 ft ,3 in |
| Features | |||||
|---|---|---|---|---|---|
| Detached Garage | Garage | Other | |||
| Dishwasher | Freezer | Refrigerator | |||
| Stove | Central air conditioning | ||||

















































