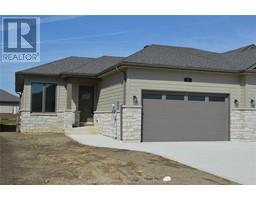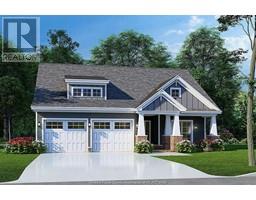292 Valley ROAD, Chatham, Ontario, CA
Address: 292 Valley ROAD, Chatham, Ontario
Summary Report Property
- MKT ID25001792
- Building TypeHouse
- Property TypeSingle Family
- StatusBuy
- Added20 hours ago
- Bedrooms4
- Bathrooms2
- Area0 sq. ft.
- DirectionNo Data
- Added On22 Feb 2025
Property Overview
This home is a step above the others as the pride of ownership is beaming in every step you take through your potential new home. The words unpack and move in have never rung truer as you drive up to this beauty. The main floor has a relaxing front living room and leads to the huge eat in kitchen with patio doors to the rear yard that is fenced and has a deck with gas line for a barbeque and a lower cement patio area. The bedrooms are all a nice size and the main bath is updated and spotless. When you go to the lower level the large family room awaits with a gas fireplace, a fourth bedroom, remodeled three piece bath, laundry, and another full room for storage. The driveway is all concrete and extra wide and takes you to the double car garage. The walkway to the backyard is gated and you will be amazed at another storage shed for all the extras or use as as a mini shop. This house suits all family types, and is located in a desired school district. A must see for any home buyer. (id:51532)
Tags
| Property Summary |
|---|
| Building |
|---|
| Land |
|---|
| Level | Rooms | Dimensions |
|---|---|---|
| Lower level | 3pc Bathroom | 8.77' |
| Storage | 18.09' | |
| Utility room | 11 ft x Measurements not available | |
| Laundry room | 11 ft x Measurements not available | |
| Bedroom | 15.60' | |
| Family room/Fireplace | 12.14' | |
| Main level | 4pc Bathroom | 9.32' |
| Primary Bedroom | 13.33' | |
| Bedroom | 11.3' | |
| Bedroom | 11.5' | |
| Foyer | 11' | |
| Kitchen/Dining room | 17.89' | |
| Living room | 16.48' |
| Features | |||||
|---|---|---|---|---|---|
| Double width or more driveway | Concrete Driveway | Garage | |||
| Central Vacuum | Dishwasher | Dryer | |||
| Microwave | Refrigerator | Stove | |||
| Washer | Central air conditioning | ||||


















































