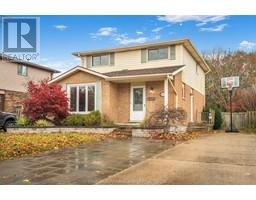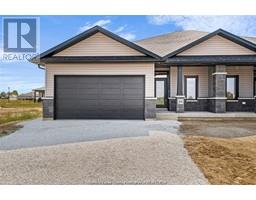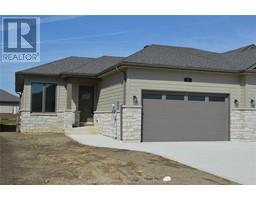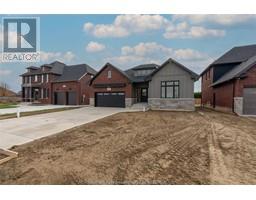336 DELAWARE AVENUE, Chatham, Ontario, CA
Address: 336 DELAWARE AVENUE, Chatham, Ontario
Summary Report Property
- MKT ID24028738
- Building TypeHouse
- Property TypeSingle Family
- StatusBuy
- Added6 weeks ago
- Bedrooms5
- Bathrooms4
- Area0 sq. ft.
- DirectionNo Data
- Added On05 Dec 2024
Property Overview
This exceptional executive ranch-style home offers over 4,000 sq ft of thoughtfully designed living space. Set on a private, tree-lined 1.68-acre lot within the city, this all-brick property features 5 bedrooms and 4 bathrooms. At the heart of the home is a beautifully updated kitchen showcasing white cabinetry, quartz countertops, and hardwood floors. The spacious floor plan includes two expansive family/living rooms, perfect for entertaining. Outside, the property transforms into a personal retreat, complete with a pool, koi pond, and a cozy fire pit area, all set in a picturesque, park-like environment. A 30’x55’ triple-car garage/shop, partially heated, offers ample space for vehicles and projects. Inside, comfort is ensured with multi-zoned furnaces and AC units. Additional highlights include a generously sized laundry room, a basement recreation space, and the potential to divide the property into two future lots. Every detail of this home reflects elegance and meticulous care. (id:51532)
Tags
| Property Summary |
|---|
| Building |
|---|
| Land |
|---|
| Level | Rooms | Dimensions |
|---|---|---|
| Lower level | Utility room | 18 ft ,5 in x 43 ft |
| Family room | 14 ft ,3 in x 17 ft ,9 in | |
| Recreation room | 17 ft ,9 in x 31 ft ,2 in | |
| Bedroom | Measurements not available | |
| 3pc Bathroom | Measurements not available | |
| Main level | Laundry room | 12 ft ,10 in x 15 ft |
| Living room | 26 ft ,11 in x 18 ft ,1 in | |
| Family room | 35 ft ,6 in x 20 ft | |
| Kitchen/Dining room | 17 ft ,7 in x 24 ft ,6 in | |
| Primary Bedroom | 17 ft ,7 in x 13 ft ,11 in | |
| Bedroom | 13 ft ,10 in x 12 ft | |
| Bedroom | 11 ft ,9 in x 12 ft ,8 in | |
| Bedroom | 13 ft ,10 in x 9 ft ,10 in | |
| 2pc Bathroom | Measurements not available | |
| 4pc Bathroom | Measurements not available | |
| 5pc Bathroom | Measurements not available |
| Features | |||||
|---|---|---|---|---|---|
| Double width or more driveway | Paved driveway | Circular Driveway | |||
| Gravel Driveway | Detached Garage | Garage | |||
| Heated Garage | Cooktop | Dishwasher | |||
| Dryer | Microwave | Refrigerator | |||
| Washer | Oven | Central air conditioning | |||
| Fully air conditioned | |||||










































































