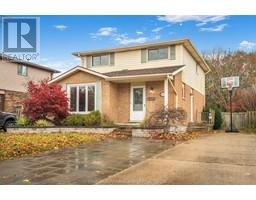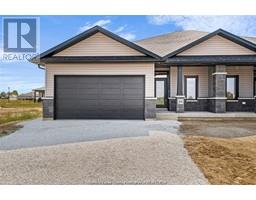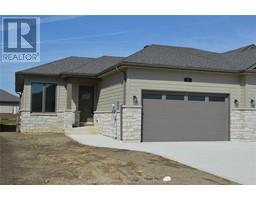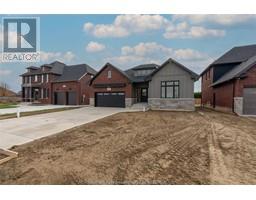44 Peachtree LANE, Chatham, Ontario, CA
Address: 44 Peachtree LANE, Chatham, Ontario
Summary Report Property
- MKT ID24029420
- Building TypeHouse
- Property TypeSingle Family
- StatusBuy
- Added5 weeks ago
- Bedrooms6
- Bathrooms3
- Area0 sq. ft.
- DirectionNo Data
- Added On16 Dec 2024
Property Overview
Explore the allure of 44 Peachtree Lane, situated in the highly sought-after Prestancia neighborhood. This stunning bi-level home offers 4+2 bedrooms, with 2 located on the main floor and 2 more in the bonus room, including a spacious primary suite complete with a luxurious 5-piece ensuite. The open-concept main floor seamlessly combines the great room, kitchen, and dining area, perfect for hosting gatherings. Step out onto the covered porch and take in views of the backyard on a generous corner lot, ready for your dream landscaping ideas. A standout feature is the fully finished lower-level rental unit, accessed through the garage, currently generating $1,800/month. This unit includes 2 bedrooms, a cozy living room with a gas fireplace, an eat-in kitchen, and its own laundry facilities. The triple-car attached garage and large concrete driveway provide ample parking. With rental income offsetting costs, this home offers both financial and lifestyle advantages. (id:51532)
Tags
| Property Summary |
|---|
| Building |
|---|
| Land |
|---|
| Level | Rooms | Dimensions |
|---|---|---|
| Second level | 5pc Ensuite bath | 12 ft ,7 in x 7 ft ,9 in |
| Bedroom | 11 ft ,11 in x 10 ft | |
| Primary Bedroom | 14 ft ,11 in x 15 ft ,8 in | |
| Lower level | Bedroom | 12 ft ,7 in x 13 ft ,3 in |
| Kitchen/Dining room | 13 ft x 11 ft ,4 in | |
| Laundry room | 16 ft ,6 in x 8 ft ,9 in | |
| Bedroom | 18 ft ,9 in x 12 ft ,8 in | |
| 3pc Bathroom | 5 ft ,4 in x 12 ft ,4 in | |
| Main level | Dining room | 8 ft ,11 in x 10 ft ,11 in |
| Bedroom | 14 ft ,3 in x 12 ft ,5 in | |
| Bedroom | 12 ft ,5 in x 12 ft ,9 in | |
| 4pc Bathroom | 9 ft ,5 in x 5 ft ,2 in | |
| Great room | 40 ft ,1 in x 24 ft ,8 in |
| Features | |||||
|---|---|---|---|---|---|
| Cul-de-sac | Double width or more driveway | Concrete Driveway | |||
| Front Driveway | Attached Garage | Garage | |||
| Inside Entry | Central air conditioning | Fully air conditioned | |||










































































