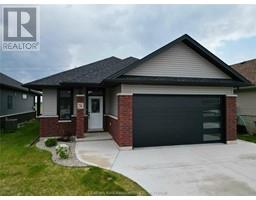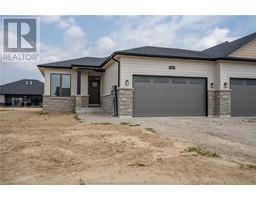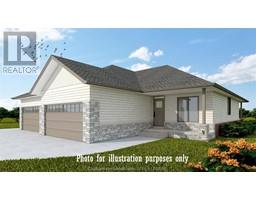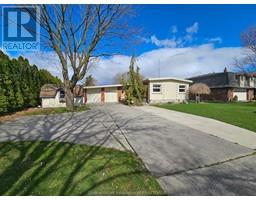34 VANDERPARK DRIVE, Chatham, Ontario, CA
Address: 34 VANDERPARK DRIVE, Chatham, Ontario
3 Beds1 Baths1214 sqftStatus: Buy Views : 736
Price
$409,500
Summary Report Property
- MKT ID24018478
- Building TypeHouse
- Property TypeSingle Family
- StatusBuy
- Added12 weeks ago
- Bedrooms3
- Bathrooms1
- Area1214 sq. ft.
- DirectionNo Data
- Added On23 Aug 2024
Property Overview
Attractive rancher on quiet south Chatham street. This home has received many updates such as windows and doors, kitchen cabinets, bathroom remodel, basement finish, exterior landscape and concrete driveway to name a few. Spacious living room open to formal dining room adjacent to a modernized kitchen. Three bedrooms and a three piece bath complete the main floor living area. The basement level has a large family room and a finished laundry area, as well as a furnace/utility/storage room. This home has been well maintained over the years and is being offered today with the possibility of a quick possession date if needed. Better hurry, this one just won't be available for long. (id:51532)
Tags
| Property Summary |
|---|
Property Type
Single Family
Building Type
House
Storeys
1
Square Footage
1214 sqft
Title
Freehold
Land Size
62.5X120|under 1/4 acre
Built in
1971
| Building |
|---|
Bedrooms
Above Grade
3
Bathrooms
Total
3
Interior Features
Appliances Included
Dishwasher, Microwave, Refrigerator, Stove
Flooring
Hardwood, Laminate, Cushion/Lino/Vinyl
Building Features
Features
Golf course/parkland, Concrete Driveway, Front Driveway, Single Driveway
Foundation Type
Block, Concrete
Style
Detached
Architecture Style
Ranch
Square Footage
1214 sqft
Total Finished Area
1214 sqft
Heating & Cooling
Cooling
Central air conditioning
Heating Type
Forced air, Furnace
Exterior Features
Exterior Finish
Aluminum/Vinyl, Brick
| Land |
|---|
Lot Features
Fencing
Fence
Other Property Information
Zoning Description
RL1
| Level | Rooms | Dimensions |
|---|---|---|
| Basement | Recreation room | 22 ft ,2 in x 23 ft ,9 in |
| Utility room | 12 ft ,5 in x 17 ft ,11 in | |
| Laundry room | 6 ft ,2 in x 12 ft ,9 in | |
| Main level | 3pc Bathroom | Measurements not available |
| Bedroom | 11 ft ,10 in x 9 ft ,5 in | |
| Bedroom | 11 ft ,10 in x 10 ft ,3 in | |
| Bedroom | 11 ft ,4 in x 10 ft ,3 in | |
| Kitchen | 11 ft x 13 ft | |
| Dining room | 11 ft ,10 in x 9 ft ,2 in | |
| Living room | 11 ft ,3 in x 20 ft ,2 in |
| Features | |||||
|---|---|---|---|---|---|
| Golf course/parkland | Concrete Driveway | Front Driveway | |||
| Single Driveway | Dishwasher | Microwave | |||
| Refrigerator | Stove | Central air conditioning | |||






























