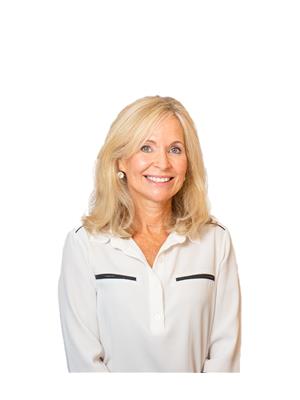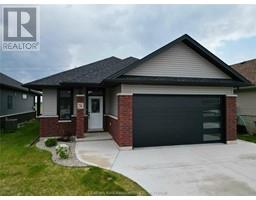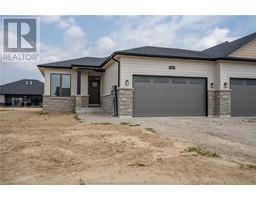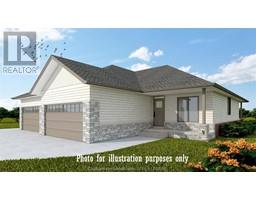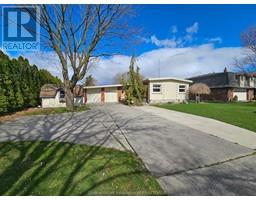4 Briardene, Chatham, Ontario, CA
Address: 4 Briardene, Chatham, Ontario
Summary Report Property
- MKT ID24018598
- Building TypeHouse
- Property TypeSingle Family
- StatusBuy
- Added14 weeks ago
- Bedrooms4
- Bathrooms4
- Area0 sq. ft.
- DirectionNo Data
- Added On12 Aug 2024
Property Overview
Are you searching for a SPACIOUS family home on a lovely corner lot in a desirable, established neighborhood?! Look no further than 4 Briardene! This move-in-ready gem features a beautiful 2 year old kitchen, refinished hardwood floors, with a main floor primary bedroom with luxurious ensuite. The living area boasts soaring ceilings, a gas fireplace, and large windows that offer a view of the private backyard. Enjoy the composite decking, custom shed, low-maintenance turf, and an inviting in-ground pool! The main floor also includes a convenient laundry room, a dining room (or office), powder room, and patio doors leading to your outdoor retreat. Upstairs, you'll find three generously sized bedrooms and an additional full bath. The finished lower level offers a spacious recreation room and another large bathroom. There are also 2 extra rooms perfect for a workshop, exercise area, or extra storage. This home truly has it all - ready to be enjoyed by a lucky family for years to come! (id:51532)
Tags
| Property Summary |
|---|
| Building |
|---|
| Land |
|---|
| Level | Rooms | Dimensions |
|---|---|---|
| Second level | Bedroom | 12 ft x 10 ft ,5 in |
| Bedroom | 19 ft ,2 in x 15 ft | |
| 4pc Ensuite bath | 11 ft ,9 in x 7 ft ,5 in | |
| Bedroom | 17 ft ,5 in x 15 ft ,5 in | |
| Basement | Other | 15 ft ,6 in x 12 ft ,2 in |
| Other | 22 ft x 10 ft ,1 in | |
| Utility room | 22 ft x 6 ft | |
| 3pc Bathroom | 11 ft ,8 in x 9 ft ,1 in | |
| Recreation room | 26 ft x 18 ft | |
| Main level | Foyer | 8 ft x 7 ft |
| 2pc Bathroom | 5 ft ,4 in x 4 ft ,11 in | |
| Laundry room | 11 ft ,5 in x 6 ft | |
| 5pc Ensuite bath | 11 ft ,5 in x 11 ft ,9 in | |
| Primary Bedroom | 15 ft x 11 ft ,9 in | |
| Office | 12 ft ,5 in x 10 ft ,8 in | |
| Kitchen/Dining room | 23 ft ,8 in x 11 ft ,9 in | |
| Living room/Fireplace | 17 ft x 13 ft ,2 in |
| Features | |||||
|---|---|---|---|---|---|
| Double width or more driveway | Concrete Driveway | Attached Garage | |||
| Garage | Inside Entry | Dishwasher | |||
| Dryer | Refrigerator | Stove | |||
| Washer | Central air conditioning | ||||



















































