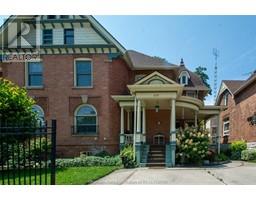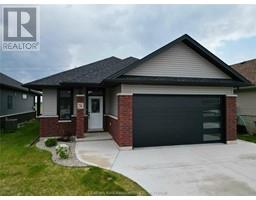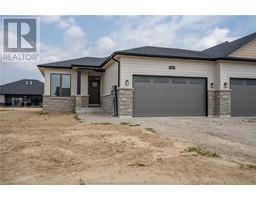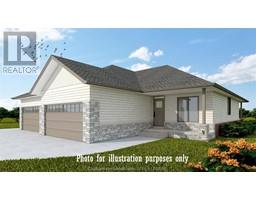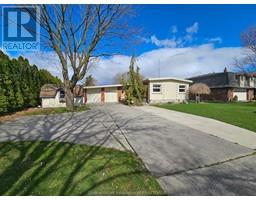435 KING STREET West, Chatham, Ontario, CA
Address: 435 KING STREET West, Chatham, Ontario
Summary Report Property
- MKT ID24010528
- Building TypeHouse
- Property TypeSingle Family
- StatusBuy
- Added13 weeks ago
- Bedrooms4
- Bathrooms4
- Area0 sq. ft.
- DirectionNo Data
- Added On21 Aug 2024
Property Overview
Wonderful King Street West Victorian home located on the Thames River surrounded by magnificent homes of the same period. Timeless throughout featuring most of the original baseboards, sliding double pocket solid wooden doors, transoms, stained glass windows, high ceilings, hardwood floors with some floors featuring intricate patterns, covered front porch. Newer roof and boiler. The house has remarkable potential and could be a show stopper, but is currently in need of repair. Home can be restored into a single family dwelling featuring 4 bedrooms, 3 full baths or the potential for 3 income units - main floor unit and 2 units upstairs accessible from the main staircase or secondary staircase. For those in love with the grandeur and cultural sophistication which this style of home provides, it’s a rare find if you’re willing to do the work. Love Where You Live! (id:51532)
Tags
| Property Summary |
|---|
| Building |
|---|
| Land |
|---|
| Level | Rooms | Dimensions |
|---|---|---|
| Second level | 3pc Bathroom | Measurements not available |
| Kitchen | 12 ft ,7 in x 7 ft ,9 in | |
| Bedroom | 12 ft ,5 in x 11 ft ,2 in | |
| 3pc Ensuite bath | Measurements not available | |
| Bedroom | 13 ft ,1 in x 9 ft | |
| Kitchen | 10 ft ,10 in x 5 ft ,8 in | |
| Bedroom | 13 ft ,3 in x 12 ft ,3 in | |
| Basement | Recreation room | 22 ft ,5 in x 10 ft |
| Utility room | 10 ft ,10 in x 11 ft ,1 in | |
| 2pc Bathroom | Measurements not available | |
| Laundry room | 12 ft ,4 in x 11 ft ,5 in | |
| Main level | Dining nook | 10 ft ,1 in x 6 ft ,5 in |
| Kitchen | 12 ft ,9 in x 8 ft | |
| 3pc Bathroom | Measurements not available | |
| Bedroom | 11 ft ,8 in x 8 ft ,3 in | |
| Living room/Fireplace | 28 ft ,1 in x 12 ft | |
| Foyer | 5 ft ,7 in x 5 ft ,1 in |
| Features | |||||
|---|---|---|---|---|---|
| Paved driveway | Side Driveway | Garage | |||
















































