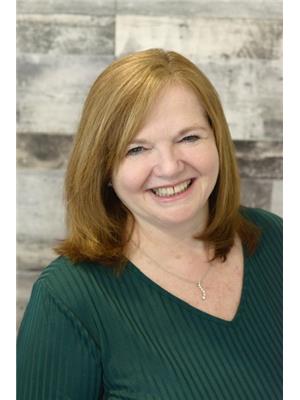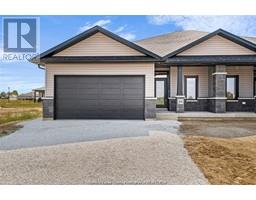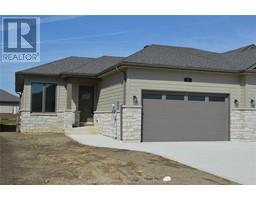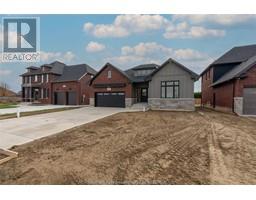6 Brown CRESCENT, Chatham, Ontario, CA
Address: 6 Brown CRESCENT, Chatham, Ontario
Summary Report Property
- MKT ID24028878
- Building TypeHouse
- Property TypeSingle Family
- StatusBuy
- Added1 weeks ago
- Bedrooms2
- Bathrooms2
- Area0 sq. ft.
- DirectionNo Data
- Added On05 Dec 2024
Property Overview
First Time on the Market in Over 50 Years! Step into this absolutely charming home, thoughtfully designed for both comfort and function. The main floor boasts a spacious primary bedroom, which could easily be converted into two bedrooms, along with a full bath conveniently located nearby. A large eat-in kitchen, cozy living room, dedicated office, and inviting family room provide ample living space for a growing family. Upstairs, you'll find an open-concept second floor featuring a bedroom, play area, and a second full bath—perfect for kids or guests. The basement offers even more versatility with a playroom/rec room, ideal for hobbies or entertainment.This home also includes a single-car garage and is situated on a quiet crescent, offering peace and privacy while still being close to amenities. Don’t miss the chance to make this lovingly maintained home your own! (id:51532)
Tags
| Property Summary |
|---|
| Building |
|---|
| Land |
|---|
| Level | Rooms | Dimensions |
|---|---|---|
| Second level | 4pc Bathroom | Measurements not available |
| Bedroom | 27 ft ,5 in x Measurements not available | |
| Basement | Utility room | 17 ft ,4 in x 12 ft |
| Laundry room | 16 ft ,1 in x 16 ft ,6 in | |
| Playroom | 23 ft x 9 ft ,2 in | |
| Main level | Office | 10 ft ,6 in x 7 ft ,11 in |
| 3pc Bathroom | Measurements not available | |
| Primary Bedroom | 23 ft ,5 in x 11 ft ,10 in | |
| Foyer | 5 ft x 3 ft ,6 in | |
| Living room | 14 ft x 11 ft ,5 in | |
| Kitchen | 16 ft ,4 in x 11 ft ,3 in |
| Features | |||||
|---|---|---|---|---|---|
| Concrete Driveway | Garage | Central air conditioning | |||






























































