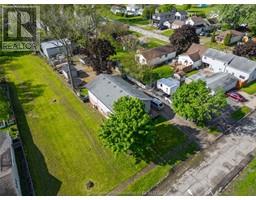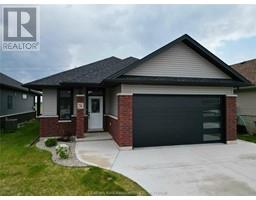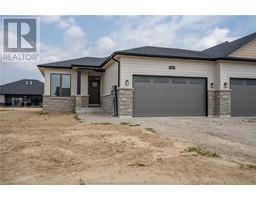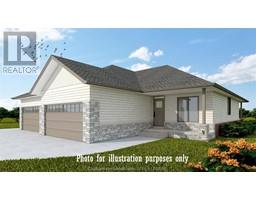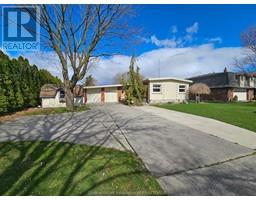70 Faubert DRIVE, Chatham, Ontario, CA
Address: 70 Faubert DRIVE, Chatham, Ontario
Summary Report Property
- MKT ID23023597
- Building TypeHouse
- Property TypeSingle Family
- StatusBuy
- Added17 weeks ago
- Bedrooms3
- Bathrooms2
- Area0 sq. ft.
- DirectionNo Data
- Added On17 Jun 2024
Property Overview
This beautifully remodeled, sprawling ranch-style home offers three spacious bedrooms and exceptional attention to detail throughout. The residence features luxury vinyl plank flooring, porcelain tile in the laundry and main bath areas, a custom kitchen with quartz countertops, a tiled backsplash, stainless steel appliances, high-end hardware, modern black fixtures for the shower and sinks, custom window treatments, new lighting, and neutral paint colors. The fabulous custom laundry area includes built-in storage for convenience.The lower level has a spacious family/recreation room, a 3-piece bathroom, a cold cellar ideal for wine storage, and two additional rooms perfect as a home office, bedrooms with walk-in closets, an exercise room, or other possibilities. Step outside to the vinyl-covered deck, ideal for summer dinners and entertaining family and friends in the expansive outdoor seating area. Love where you live in this exquisitely remodeled home. Call today to #lovewhereyoulive. (id:51532)
Tags
| Property Summary |
|---|
| Building |
|---|
| Land |
|---|
| Level | Rooms | Dimensions |
|---|---|---|
| Lower level | Storage | 8 ft ,11 in x 5 ft ,5 in |
| Bedroom | 12 ft ,4 in x 12 ft ,2 in | |
| Office | 12 ft ,5 in x 11 ft ,1 in | |
| Cold room | 20 ft ,9 in x 5 ft ,3 in | |
| 3pc Bathroom | Measurements not available | |
| Recreation room | 24 ft ,9 in x 21 ft ,9 in | |
| Main level | Primary Bedroom | 12 ft x 11 ft ,11 in |
| Bedroom | 10 ft ,5 in x 10 ft ,2 in | |
| 4pc Bathroom | Measurements not available | |
| Bedroom | 10 ft ,5 in x 9 ft ,11 in | |
| Laundry room | 14 ft ,8 in x 8 ft ,1 in | |
| Kitchen/Dining room | 21 ft ,4 in x 9 ft ,8 in | |
| Living room | 21 ft x 12 ft ,4 in |
| Features | |||||
|---|---|---|---|---|---|
| Paved driveway | Front Driveway | Single Driveway | |||
| Attached Garage | Garage | Central air conditioning | |||















































