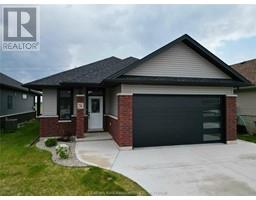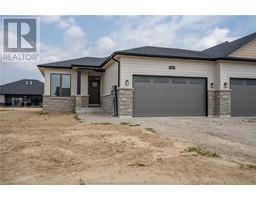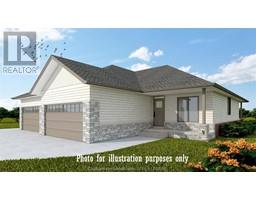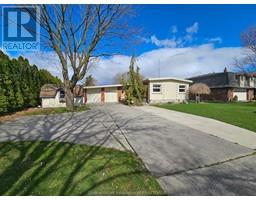85 Victoria AVENUE, Chatham, Ontario, CA
Address: 85 Victoria AVENUE, Chatham, Ontario
4 Beds3 Baths0 sqftStatus: Buy Views : 857
Price
$399,900
Summary Report Property
- MKT ID24013223
- Building TypeHouse
- Property TypeSingle Family
- StatusBuy
- Added18 weeks ago
- Bedrooms4
- Bathrooms3
- Area0 sq. ft.
- DirectionNo Data
- Added On12 Jul 2024
Property Overview
Enjoy vacant possession for this solid 2 storey brick duplex located on Chatham's sought after Victoria Ave. Main floor unit has been remodeled and features 2 bedrooms with another possible 3rd bedroom where the dining is currently located.. Also feature's 2 full baths and laundry. Upstairs features another 2 bedroom unit. Large living space, balcony and finished lost space on 3rd level. This unit also has a new furnace and separate laundry area. Both units are owner occupied and will be vacant on closing so new owner can set market rents, each apartments are also separately metered so new owner/tenants can pay utilities. Great investment opportunity just a short walk from Chatham's downtown! Call today! (id:51532)
Tags
| Property Summary |
|---|
Property Type
Single Family
Building Type
House
Storeys
2.5
Title
Freehold
Land Size
33.33X66|under 1/4 acre
Built in
1914
| Building |
|---|
Bedrooms
Above Grade
3
Below Grade
1
Bathrooms
Total
4
Interior Features
Appliances Included
Refrigerator, Stove
Flooring
Hardwood, Cushion/Lino/Vinyl
Building Features
Features
Gravel Driveway
Foundation Type
Concrete
Style
Detached
Heating & Cooling
Cooling
Central air conditioning
Heating Type
Forced air, Furnace
Exterior Features
Exterior Finish
Aluminum/Vinyl, Brick
| Land |
|---|
Other Property Information
Zoning Description
RL3
| Level | Rooms | Dimensions |
|---|---|---|
| Second level | Primary Bedroom | 11 ft ,6 in x 10 ft ,3 in |
| Kitchen | 10 ft ,3 in x 10 ft ,3 in | |
| 4pc Bathroom | 6 ft ,3 in x 6 ft ,2 in | |
| Dining nook | 8 ft x 9 ft ,4 in | |
| Living room | 22 ft ,1 in x 8 ft ,1 in | |
| Third level | Bedroom | 13 ft ,1 in x 23 ft ,3 in |
| Basement | 4pc Bathroom | 5 ft ,5 in x 8 ft |
| Bedroom | 11 ft ,8 in x 9 ft ,7 in | |
| Laundry room | 11 ft ,8 in x 6 ft ,6 in | |
| Family room | 11 ft ,10 in x 16 ft ,4 in | |
| Main level | Dining room | 13 ft ,3 in x 7 ft ,11 in |
| Kitchen | 10 ft ,3 in x 8 ft | |
| Bedroom | 11 ft ,1 in x 8 ft ,11 in | |
| 4pc Bathroom | 5 ft ,5 in x 5 ft ,8 in | |
| Living room | 16 ft ,5 in x 11 ft ,8 in |
| Features | |||||
|---|---|---|---|---|---|
| Gravel Driveway | Refrigerator | Stove | |||
| Central air conditioning | |||||




































































