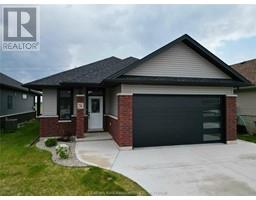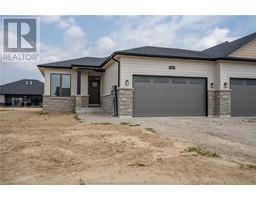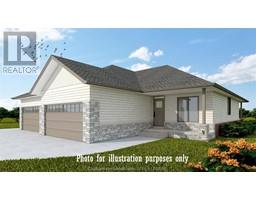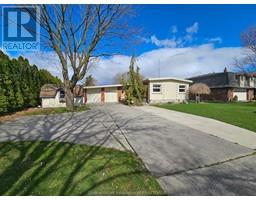8997 Indian Creek LINE, Chatham, Ontario, CA
Address: 8997 Indian Creek LINE, Chatham, Ontario
Summary Report Property
- MKT ID24018992
- Building TypeHouse
- Property TypeSingle Family
- StatusBuy
- Added13 weeks ago
- Bedrooms3
- Bathrooms1
- Area0 sq. ft.
- DirectionNo Data
- Added On17 Aug 2024
Property Overview
Nestled on just under half an acre of beautifully landscaped property, this charming brick rancher on the desirable Indian Creek Line in Chatham, offers a serene retreat backing onto a lush forest. The well loved home features 3 bedrooms, 1 bathroom, and a cozy deck overlooking the tranquil backyard. A separate entrance leads to a full basement, providing ample potential for additional bedrooms or a bathroom. The property includes a 12x8 shed and a riding lawn mower, making it perfect for those who love outdoor living. Right on the edge of town, feels like your in the country, yet just a short drive away from all amenities. This fabulous property is a true gem and won't last long!! Book your private showing today! Being sold ""as is"". Please contact the listing agent for more details on the estate and closing details. Include Schedules B & C in all offers. (id:51532)
Tags
| Property Summary |
|---|
| Building |
|---|
| Land |
|---|
| Level | Rooms | Dimensions |
|---|---|---|
| Basement | Utility room | 11 ft ,3 in x 15 ft ,2 in |
| Recreation room | 10 ft ,3 in x 22 ft ,10 in | |
| Hobby room | 10 ft ,1 in x 22 ft ,1 in | |
| Laundry room | 9 ft ,3 in x 22 ft ,10 in | |
| Main level | Bedroom | 9 ft ,4 in x 9 ft ,11 in |
| Bedroom | 10 ft ,6 in x 8 ft | |
| Primary Bedroom | 9 ft ,1 in x 11 ft ,7 in | |
| 3pc Bathroom | 6 ft ,1 in x 7 ft ,4 in | |
| Living room/Dining room | 25 ft ,1 in x 15 ft ,7 in | |
| Kitchen | 9 ft ,11 in x 8 ft ,3 in |
| Features | |||||
|---|---|---|---|---|---|
| Concrete Driveway | Gravel Driveway | Garage | |||
| Central air conditioning | |||||

































































