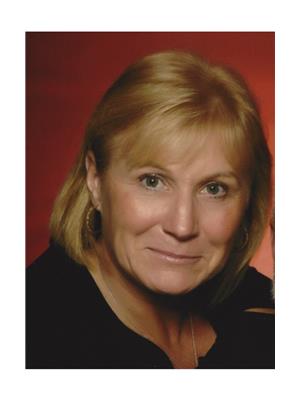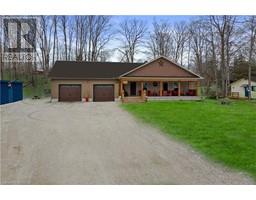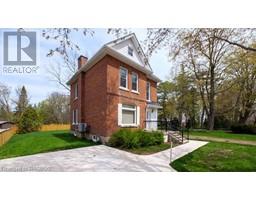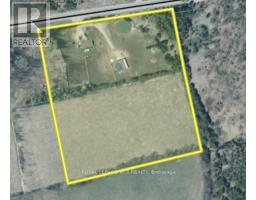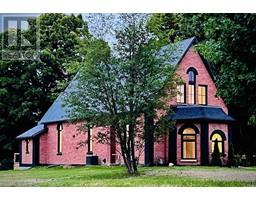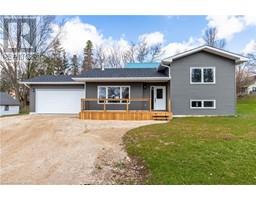703021 WALKER Side Road Chatsworth, Chatsworth, Ontario, CA
Address: 703021 WALKER Side Road, Chatsworth, Ontario
3 Beds2 Baths1900 sqftStatus: Buy Views : 432
Price
$790,000
Summary Report Property
- MKT ID40635061
- Building TypeHouse
- Property TypeSingle Family
- StatusBuy
- Added13 weeks ago
- Bedrooms3
- Bathrooms2
- Area1900 sq. ft.
- DirectionNo Data
- Added On19 Aug 2024
Property Overview
Escape to your very own sanctuary with this stunning 3 bedroom Raised bungalow, perfectly nestled on 6 picturesque acres surrounded by majestic pine trees. Step inside and discover a thoughtfully upgraded interior, with quartz countertops, hardwood floors, large windows that flood the space with natural light. Imagine sipping your coffee on the back deck, as you take in the sights and sounds of your woodland retreat. Situated in a fantastic location this bungalow provides easy access to nearby amenities, while maintaining a sense of seclusion. Don't miss this opportunity to own a piece of paradise. Elegant living, natural charm and it comes with a detached 2 car garage, and your very own fire pit. (id:51532)
Tags
| Property Summary |
|---|
Property Type
Single Family
Building Type
House
Storeys
1
Square Footage
1900 sqft
Subdivision Name
Chatsworth
Title
Freehold
Land Size
5 - 9.99 acres
Parking Type
Detached Garage
| Building |
|---|
Bedrooms
Above Grade
2
Below Grade
1
Bathrooms
Total
3
Partial
1
Interior Features
Appliances Included
Dishwasher, Dryer, Microwave, Refrigerator, Stove, Washer, Window Coverings, Garage door opener
Basement Type
Full (Finished)
Building Features
Features
Country residential, Automatic Garage Door Opener
Foundation Type
Block
Style
Detached
Architecture Style
Raised bungalow
Square Footage
1900 sqft
Heating & Cooling
Cooling
Central air conditioning
Heating Type
Forced air
Utilities
Utility Sewer
Septic System
Water
Drilled Well
Exterior Features
Exterior Finish
Brick
Neighbourhood Features
Community Features
Quiet Area, Community Centre, School Bus
Amenities Nearby
Hospital, Place of Worship, Schools, Shopping
Parking
Parking Type
Detached Garage
Total Parking Spaces
18
| Land |
|---|
Other Property Information
Zoning Description
R4
| Level | Rooms | Dimensions |
|---|---|---|
| Lower level | Storage | 17'6'' x 8'11'' |
| Laundry room | 12'9'' x 9'2'' | |
| 2pc Bathroom | Measurements not available | |
| Recreation room | 12'4'' x 17'6'' | |
| Primary Bedroom | 15'10'' x 14'8'' | |
| Main level | Bedroom | 9'8'' x 10'11'' |
| Bedroom | 11'10'' x 13'10'' | |
| 3pc Bathroom | Measurements not available | |
| Living room | 14'4'' x 14'6'' | |
| Dining room | 11'2'' x 9'10'' | |
| Kitchen | 10'1'' x 10'1'' |
| Features | |||||
|---|---|---|---|---|---|
| Country residential | Automatic Garage Door Opener | Detached Garage | |||
| Dishwasher | Dryer | Microwave | |||
| Refrigerator | Stove | Washer | |||
| Window Coverings | Garage door opener | Central air conditioning | |||



















































