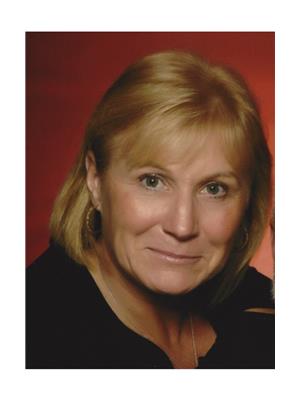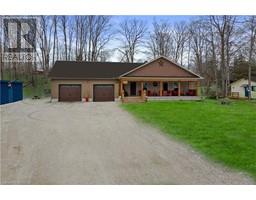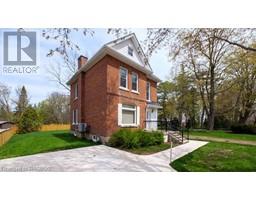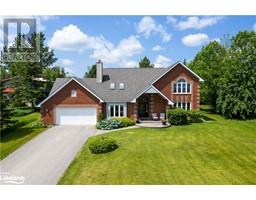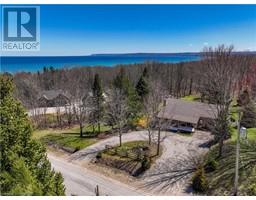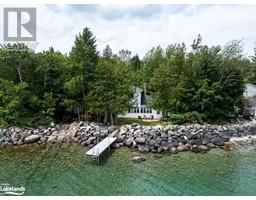350129 E BAYSHORE Road Meaford, Meaford, Ontario, CA
Address: 350129 E BAYSHORE Road, Meaford, Ontario
Summary Report Property
- MKT ID40636944
- Building TypeHouse
- Property TypeSingle Family
- StatusBuy
- Added12 weeks ago
- Bedrooms4
- Bathrooms2
- Area1585 sq. ft.
- DirectionNo Data
- Added On23 Aug 2024
Property Overview
Custom built Chalet. Are you looking for the ultimate energy efficient, quiet, secluded home. with Long views of Georgian Bay This Property offers all of that and more. With Solar panel (37,162.00)installed in 2016 under contract fro 15 years ( 8 years remaining). This 4 bedroom home, is a true dream. With its reclaimed beams, high vaulted ceilings, and stunning location. Perched up allowing a view of Georgian Bay. with a gorgeous side deck This home has been thoughtfully planned and constructed, The open concept main floor has 2 bedrooms, spacious and bright, 4 piece bath room and vaulted ceilings throughout the kitchen living and dining area, all hosting beautiful hardwood floors. The Primary Bedroom and ensuite are situated on the upper loft feeling second floor, with a very spacious 3 piece ensuite and walk in closets. Take a trip to the lower level, and be pleasantly surprised at the spaciousness, of the Recreation room, new flooring, new propane fireplace , another bedroom or office and tons of storage, or maybe you need a fitness room, there is ample space for all of it. 200 AMP SERVICE. 3 Car garage, with heat pump to 3rd Bay. This is a beautiful home 2020 new washer, dryer, oven and counter top range. (id:51532)
Tags
| Property Summary |
|---|
| Building |
|---|
| Land |
|---|
| Level | Rooms | Dimensions |
|---|---|---|
| Second level | Full bathroom | 13'0'' x 9'3'' |
| Primary Bedroom | 15'3'' x 15'4'' | |
| Lower level | Storage | 15'7'' x 37'0'' |
| Utility room | 16'9'' x 9'5'' | |
| Bedroom | 10'11'' x 13'11'' | |
| Main level | Family room | 14'11'' x 19'9'' |
| Dinette | 11'6'' x 14'6'' | |
| Living room | 11'8'' x 14'0'' | |
| Bedroom | 15'6'' x 11'10'' | |
| Bedroom | 15'6'' x 11'9'' | |
| 4pc Bathroom | 11'3'' x 5'7'' | |
| Laundry room | 6'0'' x 3'0'' | |
| Foyer | 9'7'' x 5'8'' | |
| Kitchen | 15'3'' x 13'9'' |
| Features | |||||
|---|---|---|---|---|---|
| Country residential | Detached Garage | Refrigerator | |||
| Stove | Washer | Window Coverings | |||
| Central air conditioning | |||||


















































