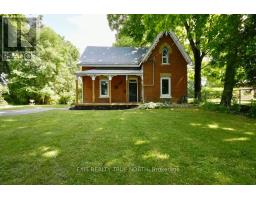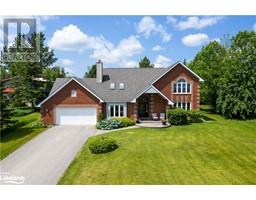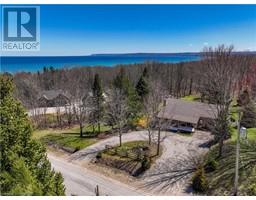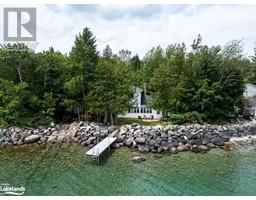145489 16 SIDE ROAD, Meaford, Ontario, CA
Address: 145489 16 SIDE ROAD, Meaford, Ontario
Summary Report Property
- MKT IDX9233999
- Building TypeHouse
- Property TypeSingle Family
- StatusBuy
- Added12 weeks ago
- Bedrooms5
- Bathrooms4
- Area0 sq. ft.
- DirectionNo Data
- Added On27 Aug 2024
Property Overview
Welcome to your dream retreat! Nestled on the peaceful outskirts of town, this custom-built home offers the ultimate in privacy and versatility. Perfect for multi-generational living, the property features a thoughtfully designed second kitchen and living area adjacent to the upper-level bedroom, ensuring comfort and independence for all family members. Step inside to discover a main floor that boasts radiant in-floor heating throughout the expansive living area, creating a warm and inviting atmosphere. The main level is seamlessly accessible with four spacious bedrooms and no steps in or out of the home, providing ease of movement for everyone. Enjoy breathtaking country views year-round from the charming sunroom, a perfect spot to relax and soak in the serene surroundings. For those who love the great outdoors, the exterior is equipped with a convenient RV hookup, and the shed comes complete with hydro, making it an ideal space for hobbies or extra storage. This home is a rare find, offering a perfect blend of modern amenities and rural tranquillity. Don't miss the chance to make this versatile and private haven your own! (id:51532)
Tags
| Property Summary |
|---|
| Building |
|---|
| Land |
|---|
| Level | Rooms | Dimensions |
|---|---|---|
| Second level | Family room | 9.5 m x 8.66 m |
| Bedroom | 7.04 m x 5.38 m | |
| Sitting room | 5.69 m x 7.62 m | |
| Kitchen | 5.11 m x 3.84 m | |
| Main level | Living room | 4.93 m x 5.28 m |
| Dining room | 4.57 m x 3.17 m | |
| Kitchen | 4.57 m x 2.79 m | |
| Primary Bedroom | 3.66 m x 4.57 m | |
| Sunroom | 5.84 m x 3.58 m | |
| Bedroom | 3.63 m x 3.15 m | |
| Bedroom | 3.63 m x 3.2 m | |
| Bedroom | 3.66 m x 3.3 m |
| Features | |||||
|---|---|---|---|---|---|
| Level | In-Law Suite | Attached Garage | |||
| Inside Entry | Dishwasher | Dryer | |||
| Microwave | Refrigerator | Stove | |||
| Washer | Central air conditioning | Air exchanger | |||
| Fireplace(s) | |||||































































